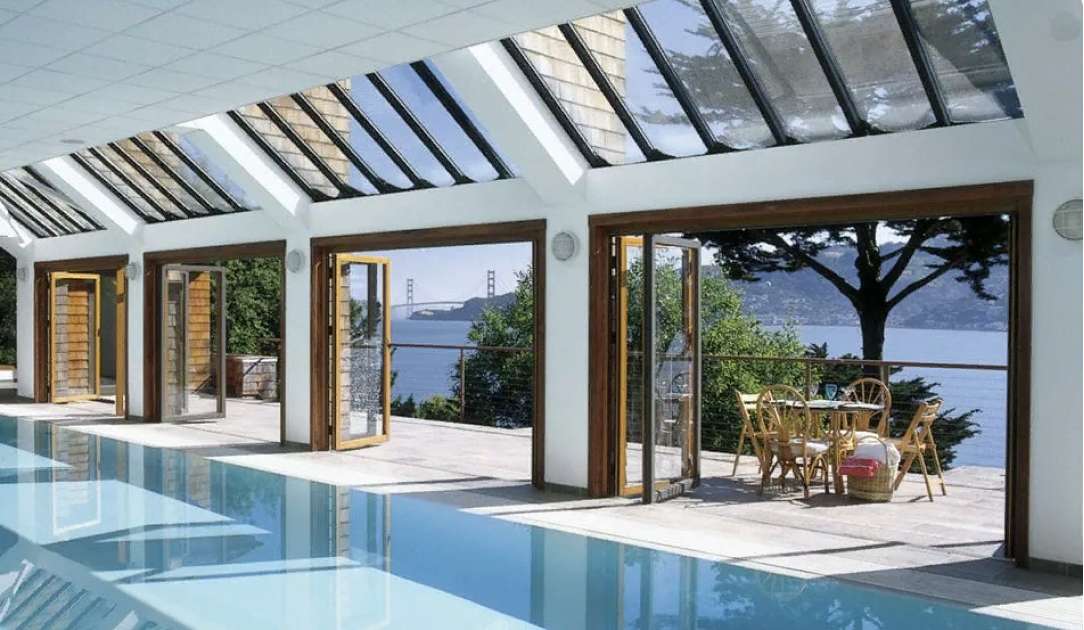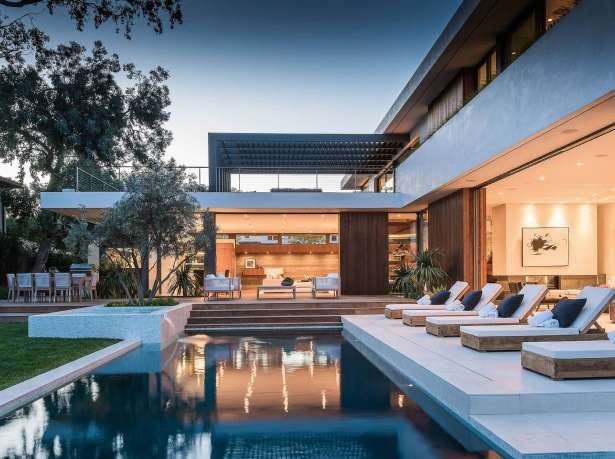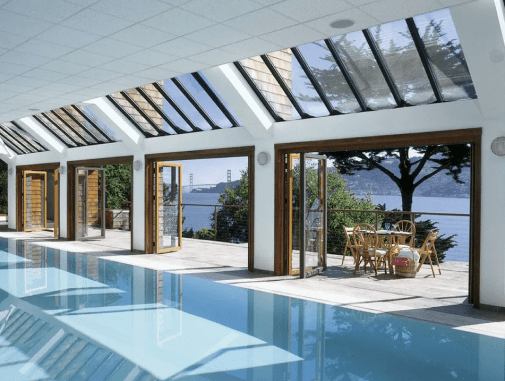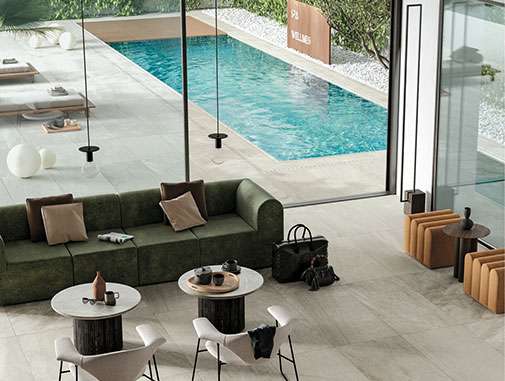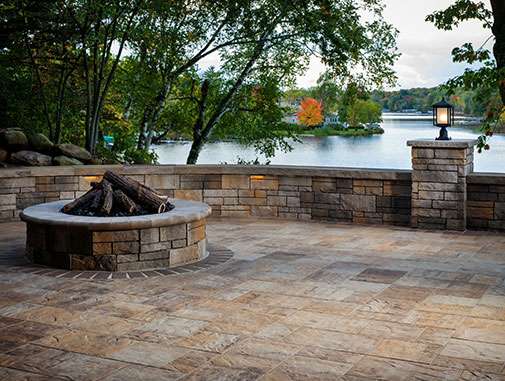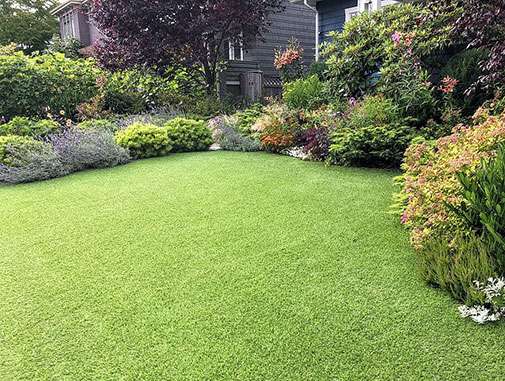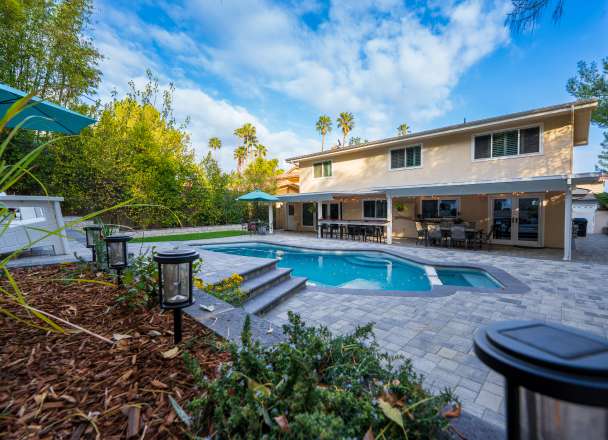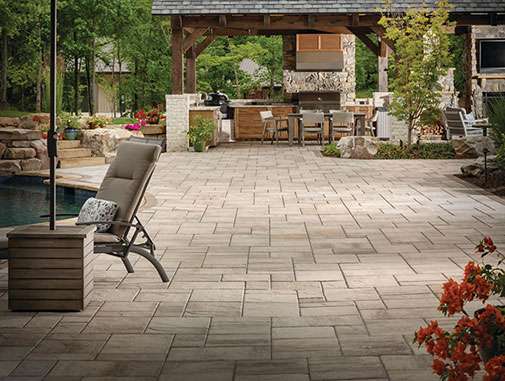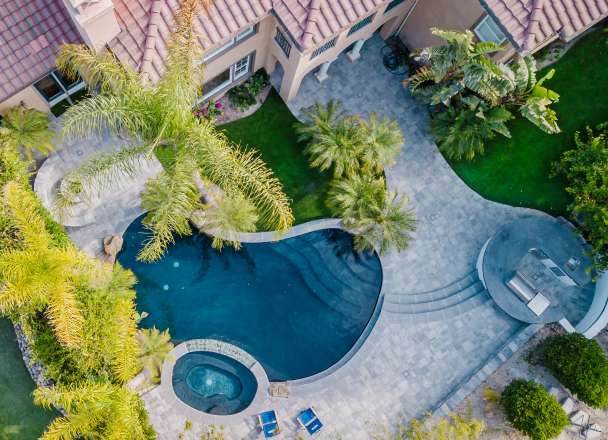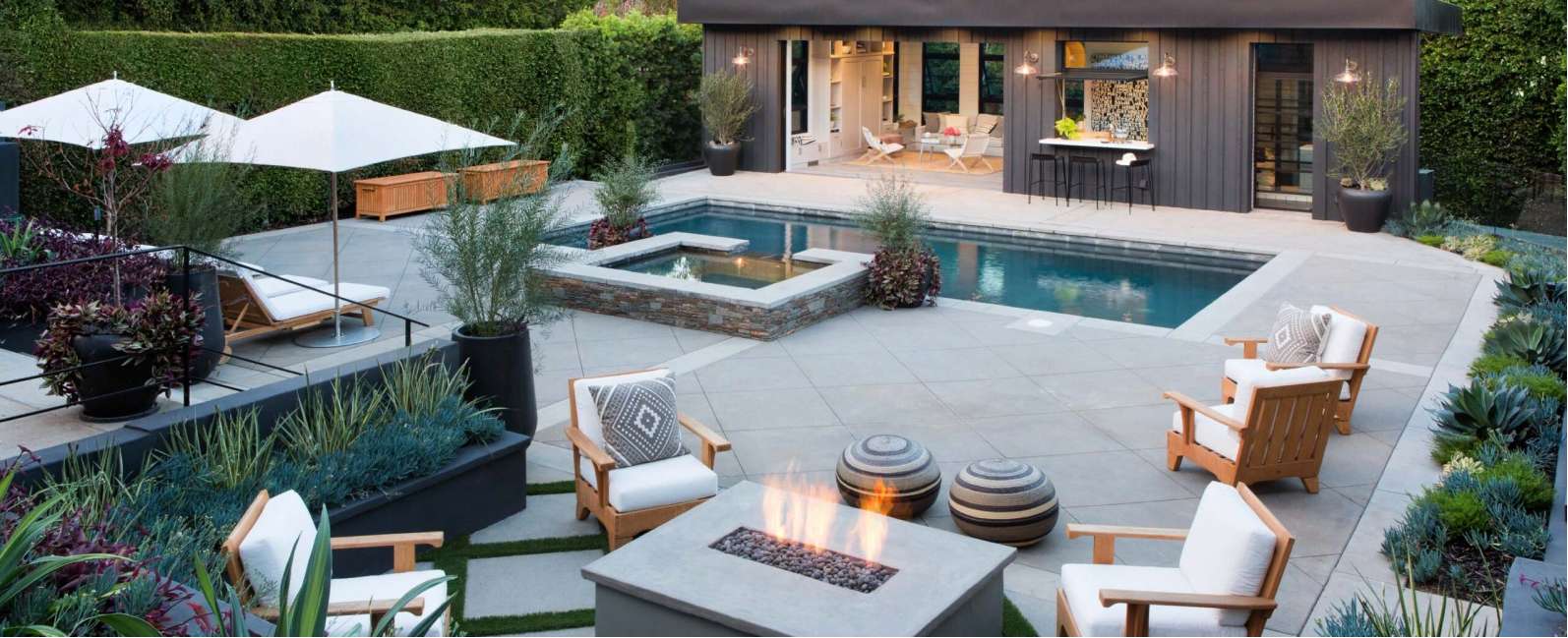DIY Guide from A-Z: Building Your Own ADU
- #General Remodeling

- Smooth Plaster Finish
- Shimmering Pebble Finish
Building your own Accessory Dwelling Unit (ADU) involves understanding different types like detached, attached, and interior ADUs, and the benefits they offer such as additional income and increased property value. Key steps include checking zoning laws, designing efficiently, managing construction, and considering costs to ensure a successful project and good return on investment.
Understanding ADUs: Types and Benefits
Accessory Dwelling Units (ADUs) are smaller homes on the same lot as a main residence. They’re popular for extra living space, rental income, or as home offices. ADUs have their own kitchen, bathroom, bedroom, and living area, and they share utilities with the main house.
Types of ADUs:
- Detached ADUs: Standalone units separate from the main home. They resemble tiny homes and are often used as rental properties.
- Attached ADUs: Built as extensions to the main house or by converting existing spaces like garages.
- Interior ADUs: Created by remodeling parts of the existing home. This is the most budget-friendly option.
Benefits of ADUs:
- Additional Income: Renting out an ADU can provide homeowners with an extra source of income.
- Increased Property Value: Properties with ADUs often have higher market values.
- Flexible Use: ADUs can be used for family members, as a home office, or as a guest suite, providing privacy and convenience.
- Environmental Benefits: ADUs use less energy and are built on existing lots, making them an eco-friendly housing option.
Building an ADU involves understanding local zoning laws and development standards, and costs can range from $40,000 to $125,000 or more, based on size and design. Learn more about the various uses for ADUs in Los Angeles.
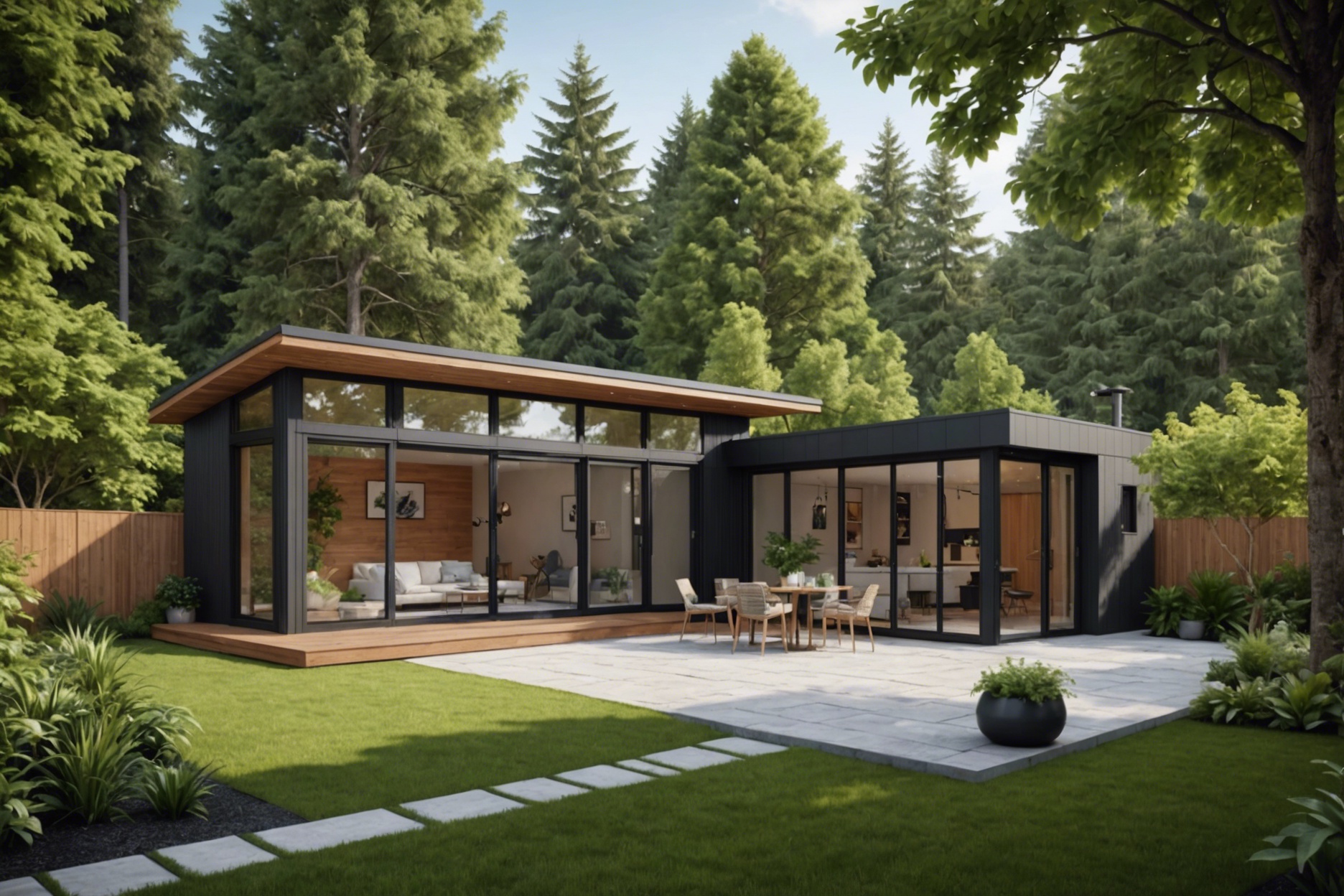
Legal and Planning Considerations
Before building an Accessory Dwelling Unit (ADU) on your property, you need to check local zoning laws and ensure your lot is eligible. Here’s a step-by-step guide to help you through the process:
- Check Zoning Laws: Visit your local government’s website to access the zoning code specific to your area. This will tell you if your property can accommodate an ADU.
- Determine Lot Size Requirements: The size of your property might restrict or allow the construction of an ADU. Local zoning codes will provide details on minimum lot size.
- Understand Zoning Regulations: Zoning laws regulate land uses and building standards, including building heights and lot sizes. Make sure your ADU plans comply with these regulations.
- Find Your Property’s APN: The Assessor’s Parcel Number (APN) is crucial for checking zoning maps and ordinances relevant to your property.
- Visit Local Planning Department: For detailed guidance and to ensure full compliance, consult your local Planning & Building Department.
Building an ADU without following proper zoning and planning rules can lead to legal issues. Make sure to fully understand and follow these regulations to avoid complications. Additional insights can be found on California’s new ADU laws.
In California, specific programs and laws like the ADU Grant Program offer financial assistance and guidelines for ADU construction:
- ADU Grant Program: Provides up to $40,000 for predevelopment costs to eligible homeowners. Learn about how to qualify for the CalHFA ADU Grant Program.
- California State ADU Law: Recent updates, such as SB 9, have influenced ADU regulations, ensuring easier processes for homeowners.
- Local Ordinances: While all cities and counties in California must permit ADUs, they are not required to have their own ordinances. If they do, they must be approved by the Housing & Community Development Department.
Remember, adhering to these steps not only ensures legal compliance but also smoothens the planning and construction process of your ADU.
Designing Your ADU: Key Factors to Consider
Designing an Accessory Dwelling Unit (ADU) requires careful planning to make the space both functional and appealing. Here are key factors to consider:
- Local Regulations: Before designing your ADU, check local zoning laws and building codes. These regulations can affect the size, placement, and features of your ADU.
- Efficient Use of Space: Opt for an open floor plan and multifunctional areas. Consider smart storage solutions and utilize vertical space to keep the interior uncluttered.
- Layout and Size: Tailor the layout to the needs of potential occupants. Keep bedrooms compact and limit the ADU to one bathroom to save space.
- Natural Light: Maximize windows or skylights to enhance the sense of space and save on lighting costs during the day.
- Accessibility: Incorporate features that make the ADU accessible to people with disabilities. This includes wider doorways and a barrier-free shower.
- Aesthetic Considerations: Choose materials and colors that complement the main house. Select interior finishes that are durable yet stylish to increase the ADU’s appeal.
- Professional Help: Consider hiring experienced professionals for design and construction, perhaps using the Los Angeles pre-approved design plan for ADUs.
By focusing on these aspects, you can create an ADU that is not only a valuable addition to your property but also a comfortable and attractive living space.
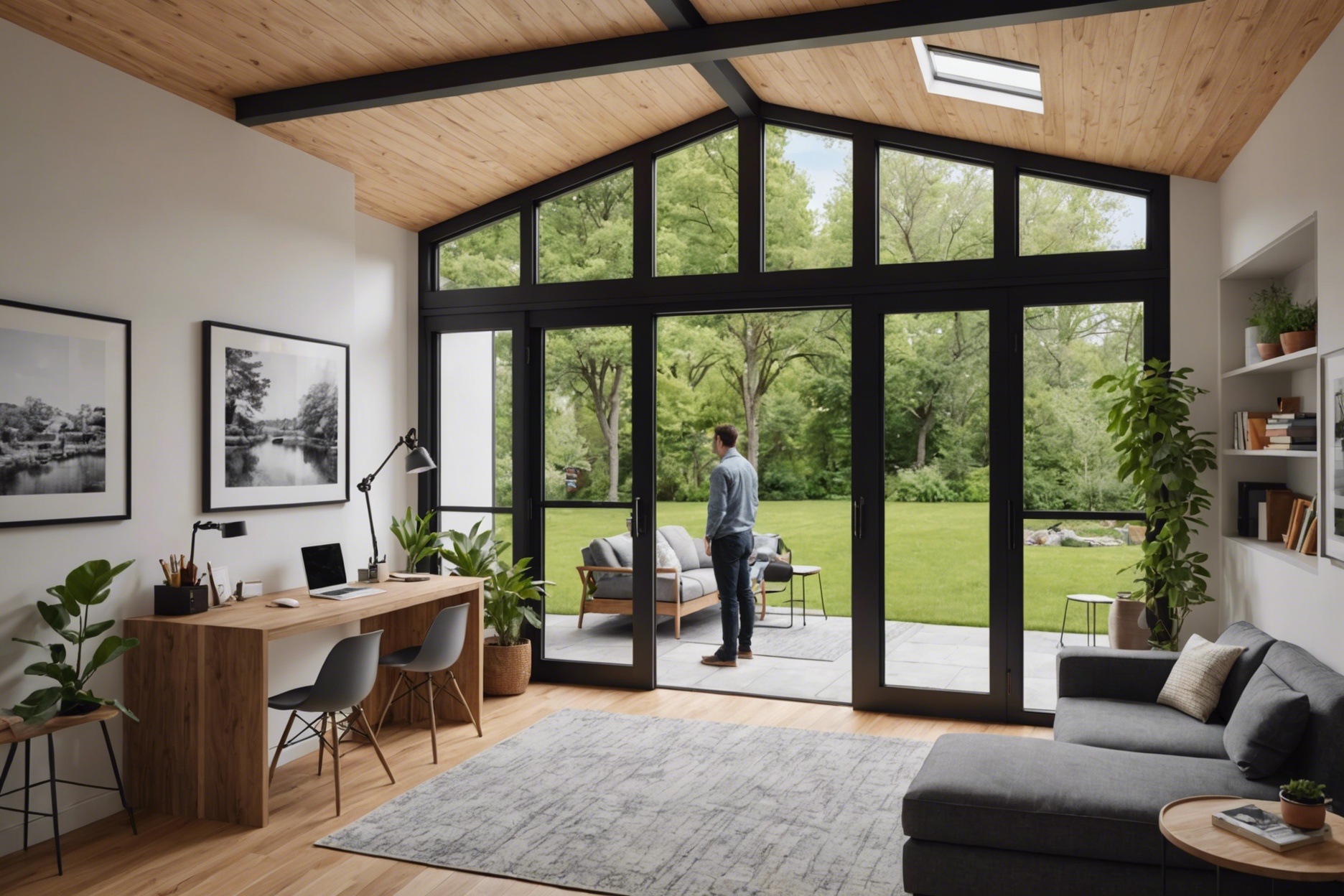
Construction Steps for Building an ADU
Building an accessory dwelling unit (ADU) starts with understanding your goals for the space, which will shape your design and budget. Here’s a step-by-step guide for construction:
- Initial Planning: Define the purpose of your ADU. Whether it’s for rental income or extra living space, your goals will guide the entire project.
- Design: Choose between a custom design for flexibility or a prefab unit for less disruption. Work with an ADU-specialized designer who knows local regulations.
- Financing: Secure funding through options like renovation loans or home equity lines of credit. Costs can vary widely, generally falling between $300-$600 per square foot in major cities.
- Permitting: Start the permitting process early. This involves planning approvals and ensuring your design meets all local building codes, including energy efficiency standards.
- Construction Steps:
- Site Preparation: Clear and prepare your land for construction.
- Foundation Laying: Establish a solid foundation, crucial for the longevity of the structure.
- Framing: Construct the skeleton of the ADU, outlining rooms and overall structure.
- MEP Installation: Install mechanical, electrical, and plumbing systems.
- Insulation and Drywall: Install insulation followed by drywall to form the walls and ceilings.
- Interior Finishing: Add fixtures and finishes like flooring, paint, and cabinetry.
- Roofing: Complete the ADU with roofing to protect from weather elements.
- Common Pitfalls: Avoid common mistakes such as underestimating costs, overlooking local regulations, and inadequate planning for utilities.
This guide should help streamline your ADU construction process, ensuring a smoother project from start to finish. Remember, working with licensed professionals is key to navigating this complex process successfully. Make sure you are prepared for common pitfalls by reading about how to navigate regulations for ADU.
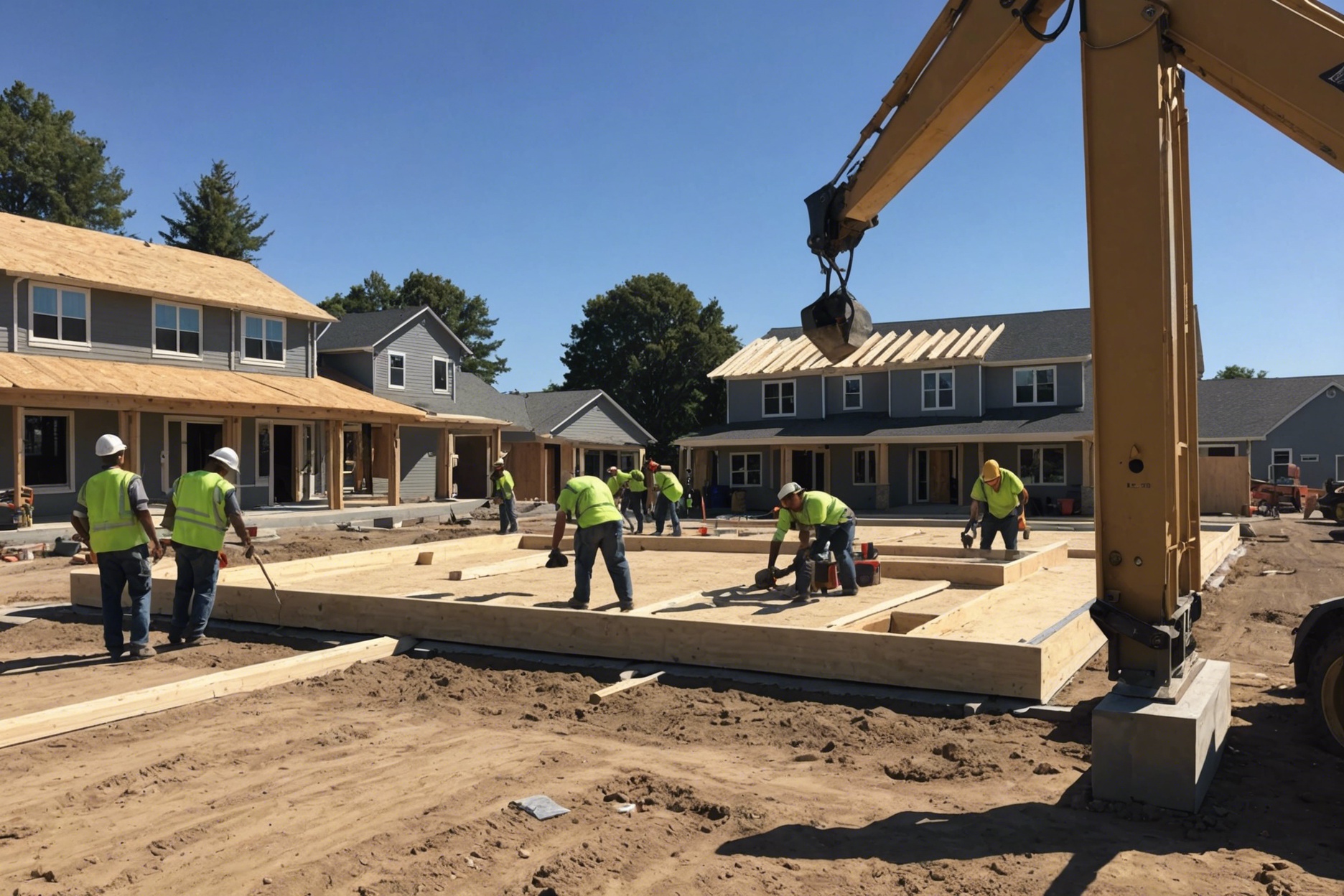
Cost Management and ROI
- Building an Accessory Dwelling Unit (ADU) in California, especially in areas like Greater San Diego, can significantly increase your property’s market value. Homes with ADUs are often valued up to 35% higher compared to those without.
- Constructing an ADU could cost around $430,000 for a 1000 square foot space, which might include three bedrooms and two bathrooms. This type of ADU could be rented for over $4,500 monthly in places like Oceanside and Carlsbad.
- When budgeting for an ADU, remember to include costs such as permits, which can range from $5,000 to $10,000, and architectural plans costing between $5,000 and $15,000. Total construction costs can vary widely, influenced by the ADU’s size, design, and materials.
- Types of ADUs include attached, detached, and garage conversions. Costs vary, with new constructions (stick-built) costing between $350 to $550 per square foot, and garage conversions starting at around $110,000.
- To manage your budget effectively, it’s wise to set aside an additional 10-15% of your total budget for unforeseen expenses during the construction process.
- Beyond the immediate costs, building an ADU can provide long-term financial benefits like rental income and potential tax advantages when selling your primary residence.
- For a detailed look at potential financing options for your ADU project, visit EHD Builders Financing Options.
- Considering building an ADU? Start by getting a free estimate from EHD Builders to understand the costs and processes involved.
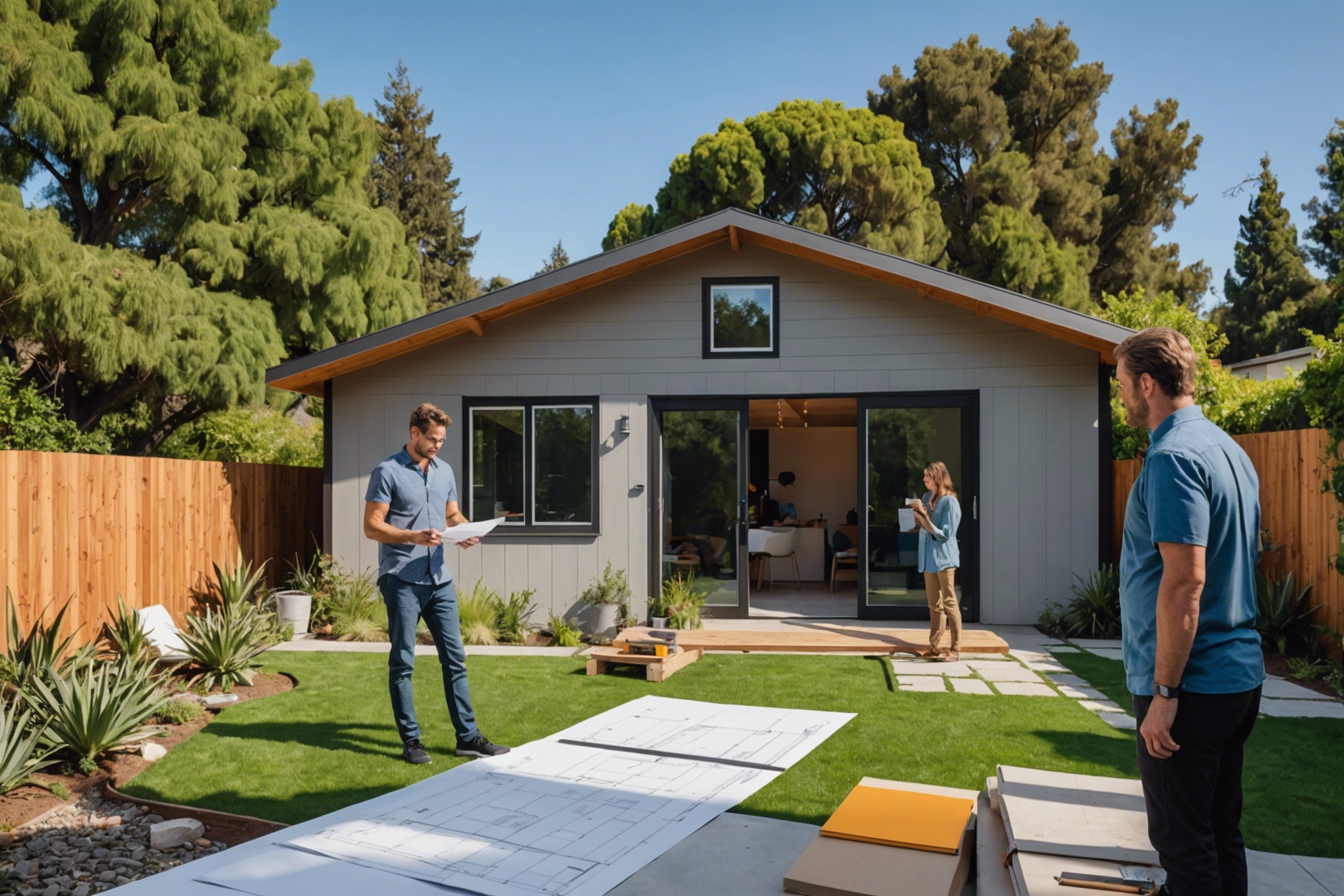
FAQ
What is an Accessory Dwelling Unit (ADU)?
An Accessory Dwelling Unit (ADU) is a smaller home located on the same lot as a main residence, featuring its own kitchen, bathroom, bedroom, and living area, while sharing utilities with the main house. ADUs are typically used for extra living space, rental income, or as home offices.
What are the different types of ADUs?
There are three primary types of ADUs:
- Detached ADUs: Standalone units separate from the main home, often used as rental properties.
- Attached ADUs: Built as extensions to the main house or through conversions of existing spaces like garages.
- Interior ADUs: Created by remodeling parts of the existing home, serving as the most budget-friendly option.
What are the benefits of building an ADU?
ADUs offer several advantages, including:
- Additional Income: Generating rental income from tenants.
- Increased Property Value: Enhancing the overall market value of the property.
- Flexible Use: Serving various needs such as family member accommodations, home offices, or guest suites.
- Environmental Benefits: Utilizing less energy and space than traditional housing, thus being an eco-friendly option.
What legal and planning considerations are needed before constructing an ADU?
Before construction, it’s crucial to:
- Check Zoning Laws: Confirm that local zoning codes permit ADUs on your property.
- Determine Lot Size Requirements: Understand specific local law provisions concerning minimum lot sizes.
- Understand Zoning Regulations: Assess land use and building standards like heights and sizes as per local laws.
- Consult Local Planning Department: For thorough guidance and to ensure compliance with local norms.
What key design factors should be considered when designing an ADU?
While designing an ADU, important considerations include:
- Compliance with Local Regulations: Adhering to zoning laws and building codes.
- Efficient Use of Space: Opting for an open layout and smart storage solutions.
- Natural Light and Accessibility: Maximizing natural lighting and ensuring accessibility for people with disabilities.
- Aesthetic Integration: Choosing materials and colors that complement the main house.
What does the construction process of an ADU involve?
The key steps in constructing an ADU include:
- Planning and Design: Setting clear goals and choosing a suitable layout.
- Financing: Securing necessary funding through loans or other financial means.
- Permitting: Ensuring all designs meet local coding and regulatory standards.
- Construction Phases: Involving site preparation, foundation laying, framing, MEP installation, insulation, interior finishing, and roofing.
How can the cost and ROI of building an ADU be managed?
Construction costs for an ADU can be significant, often influenced by factors like location, design, and size. Effective budget strategies include:
- Including All Costs: Factoring in permits, plans, and potential overruns.
- Preparing for Rental Income: Considering potential rental revenue in financial calculations.
- Exploring Financial Benefits: Understanding long-term benefits like increased property value and rental yields.
