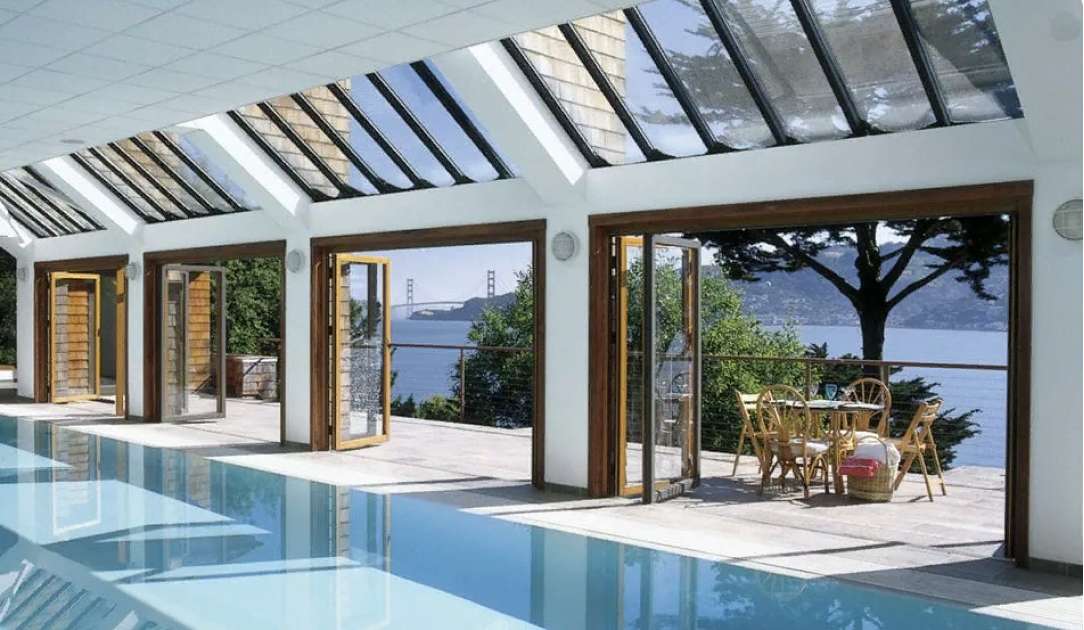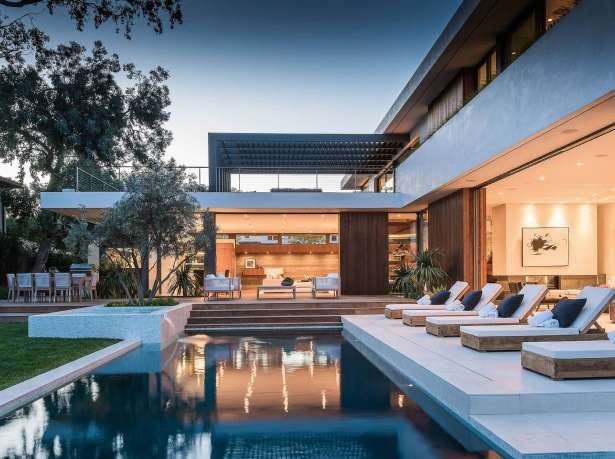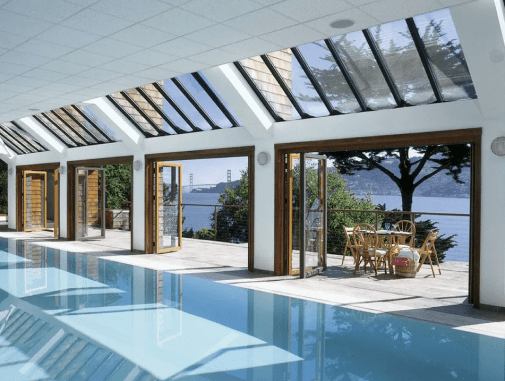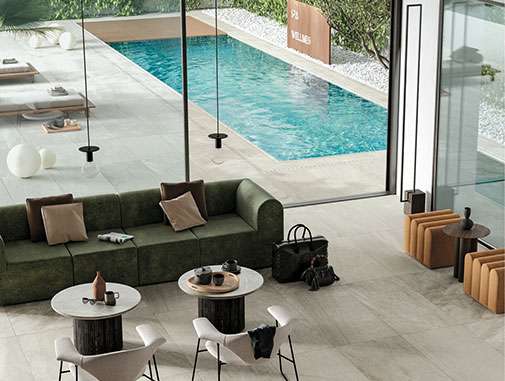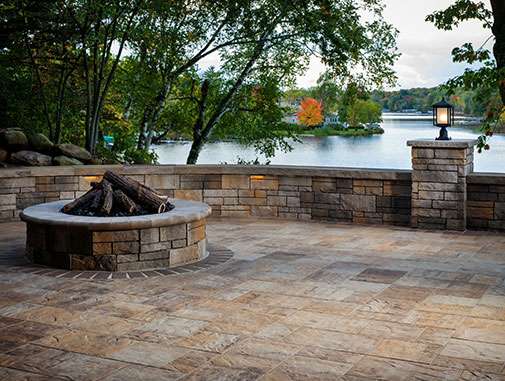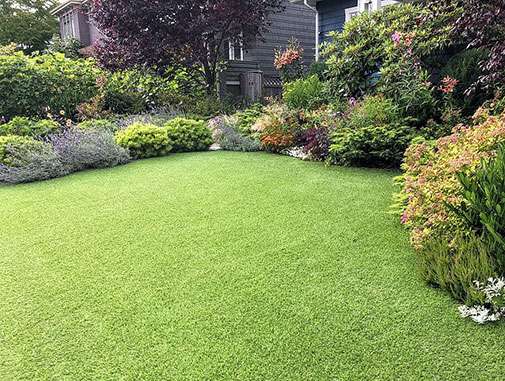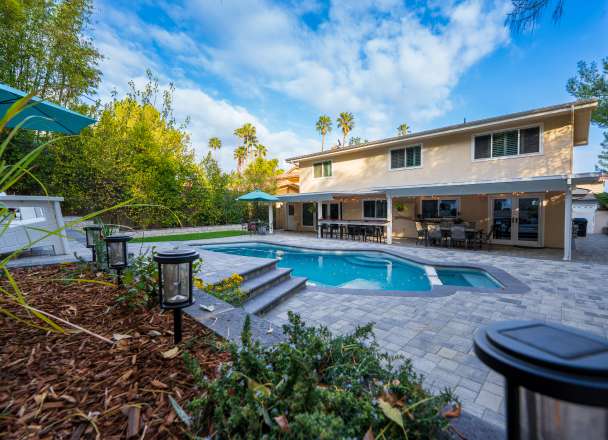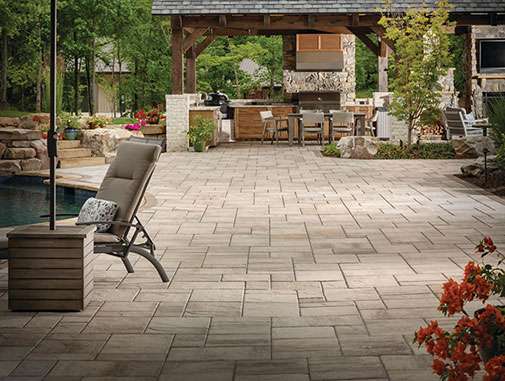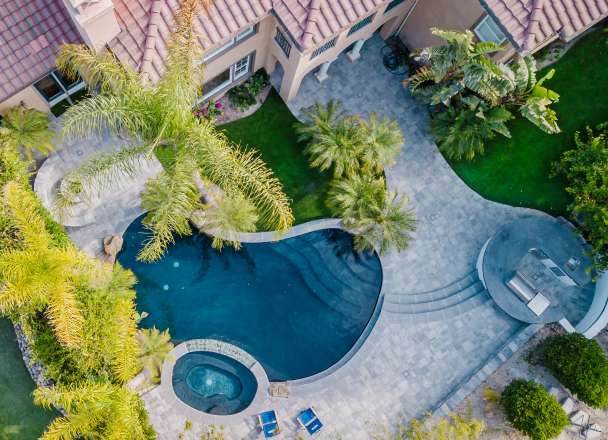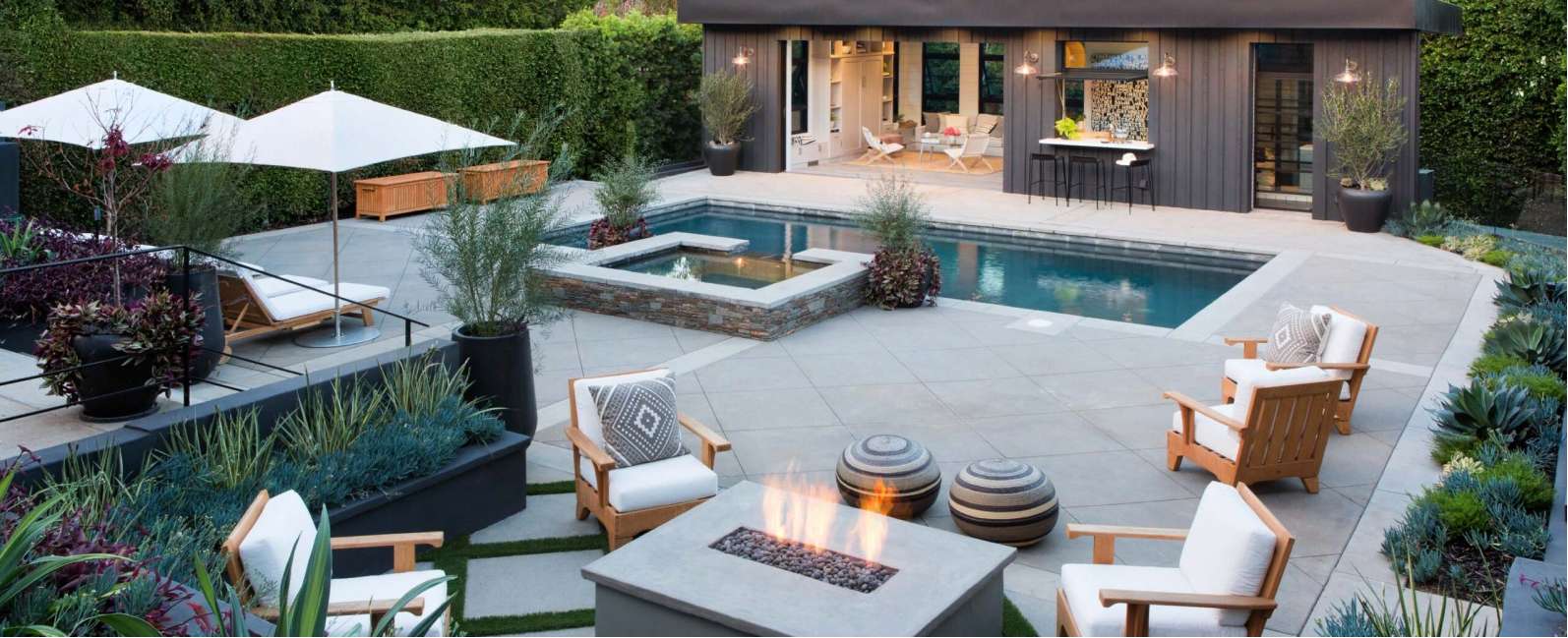Access Free ADU Floor Plans for Major Californian Cities
- #General Remodeling

- Smooth Plaster Finish
- Shimmering Pebble Finish
To access free ADU floor plans for major Californian cities, visit the local government portals of San Diego, San Francisco, Los Angeles, and Sacramento. These cities provide pre-approved ADU designs that reduce design costs and streamline the approval process.
Introduction to ADU Floor Plans in California
Accessory Dwelling Units (ADUs) are small, self-contained units located on the same property as a single-family home. Known by various names such as granny flats or in-law units, they are an efficient way to add much-needed housing in California. ADUs offer significant benefits to homeowners:
- Increased Property Value: ADUs can boost the overall value of your property.
- Additional Income: Renting out an ADU provides a steady income stream.
- Flexibility: They can serve as guest houses, home offices, or living spaces for family members.
Junior Accessory Dwelling Units (JADUs)
Junior Accessory Dwelling Units (JADUs) are smaller than traditional ADUs, typically under 500 square feet. They are built within the walls of an existing or proposed single-family home. JADUs are cost-effective and provide additional housing options without significant impact on city infrastructure. Features include:
- Shared Central Systems: Utilize existing home systems.
- Basic Kitchen: Usually includes small plug-in appliances.
- Reduced Costs: Minimal development expenses.
Financial Support for ADU Construction
Building an ADU can be a significant investment. However, there are funding options available to homeowners in California:
- CalHFA ADU Grant Program: Offers up to $40,000 for predevelopment costs.
- Updated ADU Handbook: Provides guidelines on state laws and recent changes.
ADU Floor Plans
Choosing the right floor plan for an ADU is crucial. Several ready-made options cater to different needs and budgets. Here are some examples:
- Studio (375 SF): Includes a large living area, full kitchen, and a bathroom with a tub/shower.
- 1 Bedroom, 1 Bathroom (690 SF): Features a separate laundry room and a spacious living area.
- 2 Bedrooms, 1 Bathroom (747 SF): Includes an open living and kitchen area, with an optional fireplace.
- 2 Bedrooms, 2 Bathrooms (735 SF): Ideal guest quarters or rental unit with full kitchen and living space.
- 1 Bedroom, 2 Bathrooms, 2-Car Garage (910 SF): Combines a garage with living space.
- 2 Bedrooms, 2 Porches (1,199 SF): Perfect for small families, featuring two covered porches and a large living area.
ADUs are a practical solution for adding flexible, affordable living space to properties in California. They not only help address housing shortages but also provide financial and personal benefits to homeowners.

Popular Cities Offering Free ADU Floor Plans
California is supporting homeowners looking to build Accessory Dwelling Units (ADUs) by providing free pre-designed floor plans. This initiative aims to reduce the high costs related to architectural design and other construction expenses, making it easier for homeowners to create affordable living spaces.
Major cities like San Diego, San Francisco, Los Angeles, and Sacramento are offering these free ADU plans to residents. These plans not only lower initial design costs but also streamline the approval process, helping homeowners save time and money.
Key points to remember:
- San Diego: Offers standard ADU plans for various unit sizes.
- Los Angeles: Provides preapproved plans to simplify the build process.
- San Francisco: Features similar initiatives, promoting affordable housing solutions.
- Sacramento: Participates in offering resources for preapproved ADU floor plans.
These efforts help address the housing shortage by making ADU development more accessible and affordable. Every city may have specific requirements, so modifications to the free plans might be necessary to meet local building codes.
How to Access Free ADU Floor Plans
Accessing free ADU floor plans can be a great way to start your project without an architect. Many Californian counties offer pre-approved plans to help homeowners save on design costs. Here’s a step-by-step guide on how to access these plans and make the most of them:
First, check your city’s website or local government portal for available ADU floor plans. Commonly, counties like San Diego, San Mateo, Encinitas, San Jose, Santa Cruz, and Humboldt provide free, pre-designed plans.
Many plans range from 224 sq ft to 1,200 sq ft and are often designed using Type V construction materials, meeting state codes. Typically, these plans come with detailed information, including:
- Floor Plans and Elevations
- Site Plan Templates
- Full Drawing Sets
San Diego offers plans specifically for unincorporated areas, while cities like Concord provide six different pre-approved ADU plans varying from 205 to 847 square feet.
Despite having these plans, additional steps are necessary to customize them for your location. Homeowners need to:
- Create Site Plans
- Draft Building Elevations
- Develop Foundation Plans
Counties often allow modifications using CAD software, enabling homeowners to tailor the plans to their site’s unique requirements. However, any significant changes may require a separate permit and are subject to approval.
For those feeling overwhelmed, consulting with ADU specialists or professionals can be beneficial. Leveraging these free resources and expert advice can significantly reduce costs and expedite the planning process, making ADU projects more accessible.

Case Studies and Success Stories
Examples of successful ADU projects in California highlight the diverse benefits homeowners have gained from free ADU floor plans. These case studies offer valuable insights and practical lessons.
In Santa Cruz, homeowners built a detached ADU to take advantage of their beachside property:
- 500-square-foot ADU with an open floor plan, kitchenette, and cozy bedroom.
- Maximized natural light and ocean views.
- Complied with coastal development regulations.
- Leveraged ADU as a vacation rental, tapping into tourism.
San Francisco’s urban setting saw a couple transform their backyard into a modern ADU:
- 600-square-foot ADU with sustainable features like solar panels and energy-efficient appliances.
- Compact footprint and vertical construction utilized to maximize space.
- Adhered to strict local building codes and zoning requirements.
- Chose sustainable materials to reduce operating costs.
In Los Angeles, a family built an attached ADU for elderly parents:
- ADU featured universal design elements such as wider doorways, grab bars, and a step-free entrance.
- Navigated local permit processes and zoning regulations.
- Created privacy and independence while keeping family connections strong.
San Diego homeowners converted their underutilized garage into an ADU:
- 400-square-foot ADU with an open living area, small kitchen, and bathroom.
- Repurposed existing structures with innovative design.
- Planned layout to maximize functionality in limited space.
- Complied with parking and fire safety codes.
In Sonoma County, a sustainable ADU project showcased eco-friendly practices:
- 800-square-foot ADU with rainwater harvesting, solar panels, and energy-efficient appliances.
- Incorporated sustainable practices to reduce the environmental impact.
- Explored local incentives for green building initiatives.
- Demonstrated long-term cost savings and contribution to eco-conscious culture.
Silicon Valley homeowners built an ADU targeting tech-savvy tenants:
- 600-square-foot unit designed with smart home features and high-speed internet.
- Embraced technological innovations to appeal to tenants.
- Marketed the ADU to tech professionals.
- Understood local rent control regulations for a fair rental experience.
These case studies provide inspiration and practical guidance for homeowners considering their own ADU projects in the Golden State and align with services offered by EHD Builders.

FAQ
What are Accessory Dwelling Units (ADUs)?
Accessory Dwelling Units (ADUs) are small, self-contained units located on the same property as a single-family home. Also known as granny flats or in-law units, ADUs provide additional housing options without requiring separate properties.
What are the benefits of building an ADU?
ADUs offer several benefits to homeowners, including increased property value, additional income from renting the unit, and flexibility to use the space as guest houses, home offices, or living spaces for family members.
What are Junior Accessory Dwelling Units (JADUs)?
Junior Accessory Dwelling Units (JADUs) are smaller ADUs, typically under 500 square feet, built within the walls of an existing or proposed single-family home. They are a cost-effective way to add housing options without major impact on city infrastructure.
What financial support is available for building an ADU in California?
Homeowners in California can access financial support like the CalHFA ADU Grant Program, which offers up to $40,000 for predevelopment costs. Additionally, the Updated ADU Handbook provides guidelines on state laws and recent changes for building ADUs.
What types of ADU floor plans are available?
Various ready-made ADU floor plans cater to different needs and budgets, including:
- Studio (375 SF) with a large living area and full kitchen.
- 1 Bedroom, 1 Bathroom (690 SF) with a separate laundry room.
- 2 Bedrooms, 1 Bathroom (747 SF) with an open living and kitchen area.
- 2 Bedrooms, 2 Bathrooms (735 SF) ideal for guest quarters or rental units.
- 1 Bedroom, 2 Bathrooms, 2-Car Garage (910 SF).
- 2 Bedrooms, 2 Porches (1,199 SF) for small families.
Which cities in California offer free ADU floor plans?
Major cities such as San Diego, San Francisco, Los Angeles, and Sacramento offer free pre-designed ADU floor plans to residents. These plans help reduce initial design costs and streamline the approval process.
How can homeowners access free ADU floor plans?
Homeowners can access free ADU floor plans by visiting their city’s website or local government portal. Counties like San Diego, San Mateo, Encinitas, San Jose, Santa Cruz, and Humboldt offer pre-approved plans ranging from 224 to 1,200 square feet.
What steps are necessary to customize free ADU floor plans?
To customize free ADU floor plans, homeowners need to create site plans, draft building elevations, and develop foundation plans. Modifications may require CAD software and could necessitate separate permits subject to approval.
Are there successful examples of ADU projects in California?
Yes, several successful ADU projects exist in California, such as:
- A 500-square-foot ADU in Santa Cruz used as a vacation rental.
- A 600-square-foot eco-friendly ADU in San Francisco.
- An attached ADU in Los Angeles for elderly parents.
- A 400-square-foot garage conversion in San Diego.
- An 800-square-foot sustainable ADU in Sonoma County.
- A tech-savvy ADU in Silicon Valley designed for tech professionals.
Sources
The article sources include the California Department of Housing and Community Development’s ADU research (source), the City of Concord’s pre-approved ADU plans (source), a step-by-step guide from the City of Lynwood (source), and the California Building Officials’ pre-approved ADU plans (source). Lastly, eco-friendly ADU practices are highlighted by EHD Builders (source).
