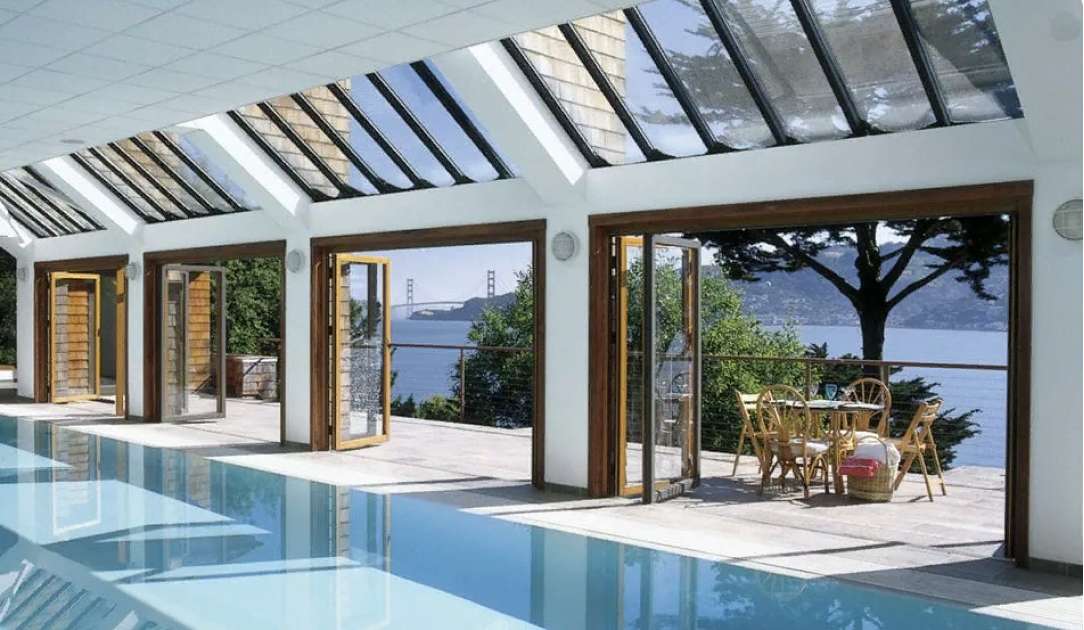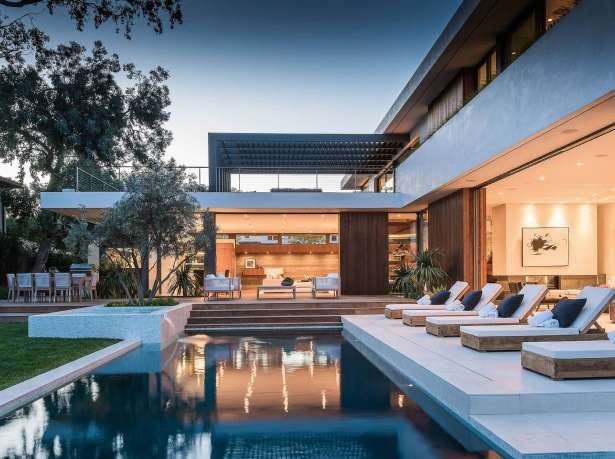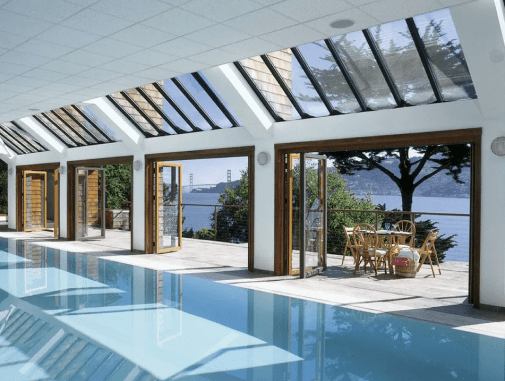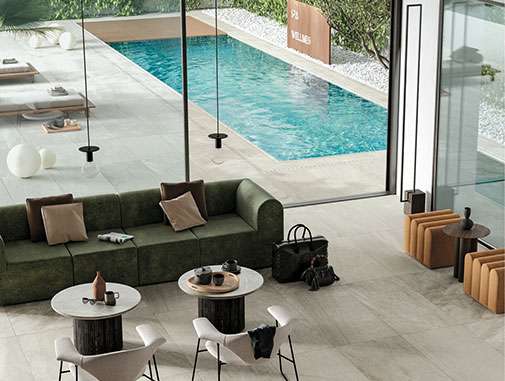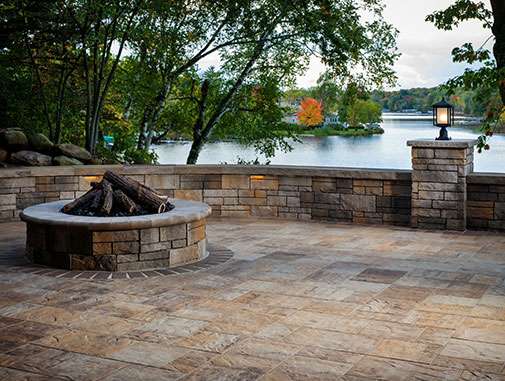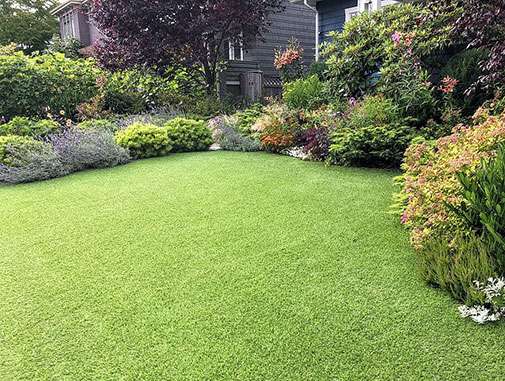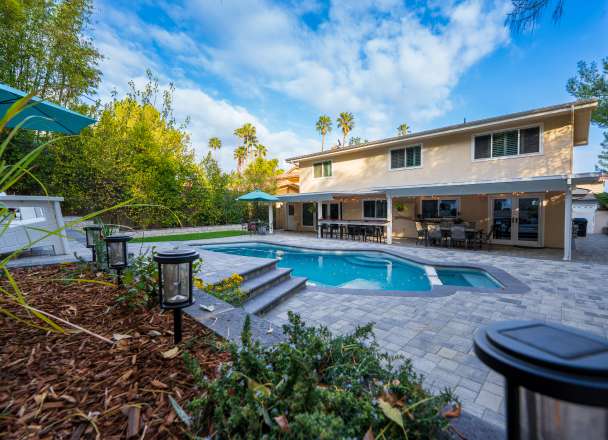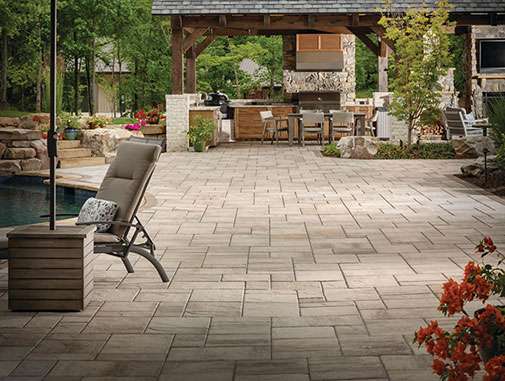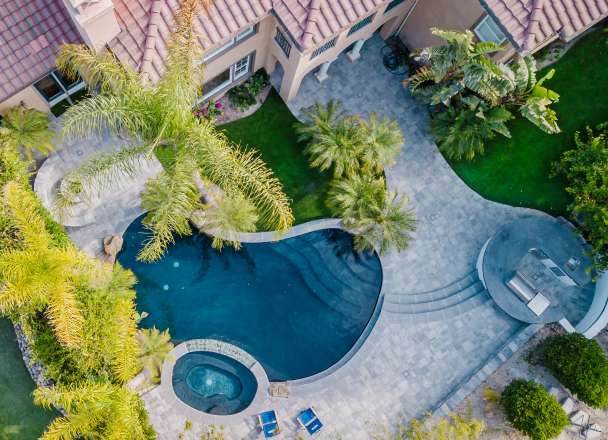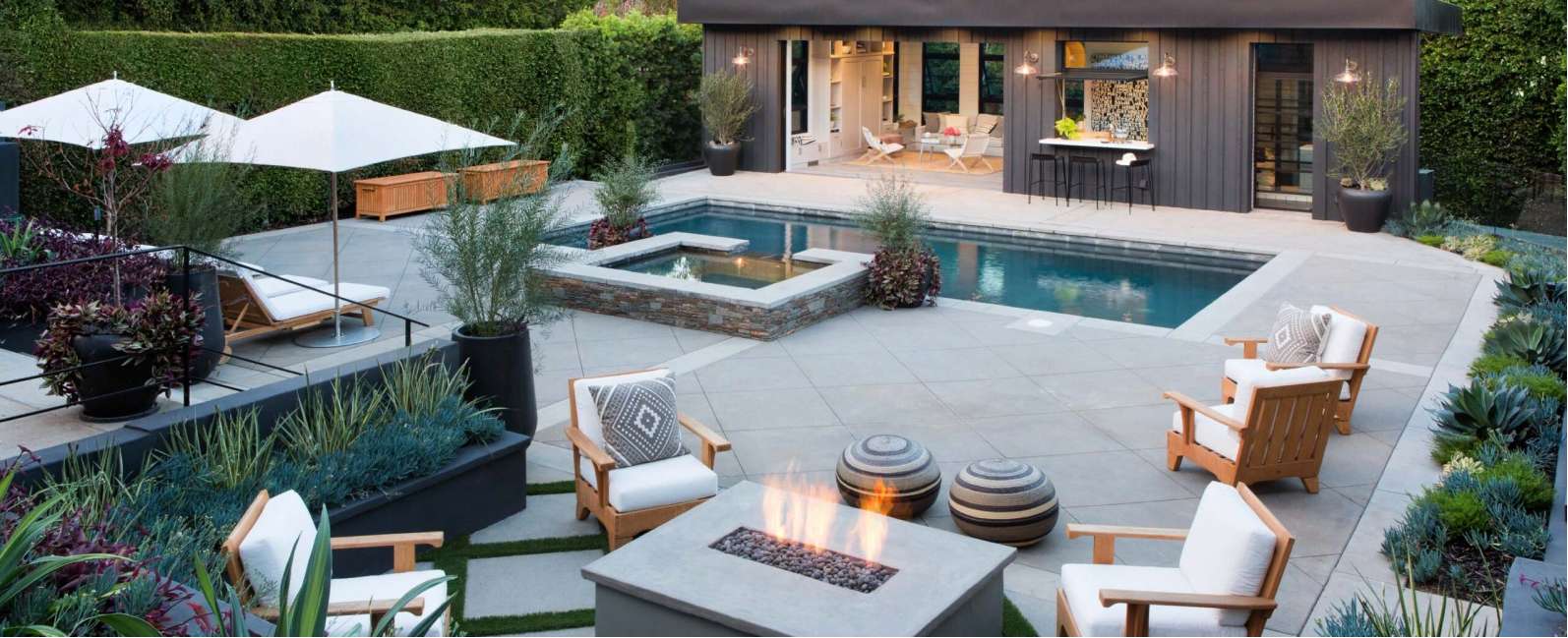Backyard Remodeling in Vun Nuys: Guidelines Explained (2024)
- #Exterior Remodeling
- #General Remodeling
- #Outdoor Living
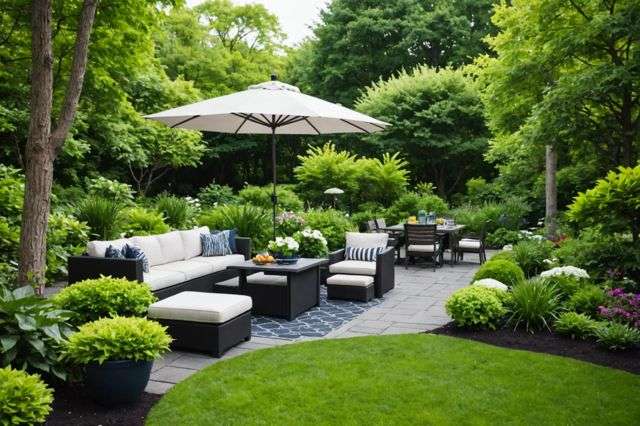
- Smooth Plaster Finish
- Shimmering Pebble Finish
Backyard remodeling in Van Nuys involves understanding local regulations, including zoning laws and parking requirements, and considering community concerns like privacy and density. Homeowners can build accessory dwelling units (ADUs) to accommodate extended family or generate rental income, following specific design and space guidelines.
Introduction
In this article, we simplify the official document available on cityLAB UCLA’s website.
Backyard homes, also known as accessory dwelling units (ADUs), granny flats, or garage apartments, are becoming more popular for various reasons. They can provide additional income for homeowners and offer affordable housing options. Explore more about 5 unique uses for ADUs in Los Angeles.

Analysis of Local Regulations & Concerns
In Los Angeles, building a backyard home involves navigating various regulations and local concerns. Here’s what you need to know:
- Types of Backyard Homes:
- Attached to the main house
- Detached from the main house
- Above the garage or main house
- Key Regulations in Los Angeles:
- Must be either attached or detached but on the same lot as an existing single-family home.
- Requires ministerial permitting (a straightforward process).
- Needs to comply with zoning laws; lots must be zoned for single or multi-family use.
- Parking Requirements:
- One uncovered parking space is mandatory and can be located anywhere on the lot.
- Parking garages should meet specific distance requirements from property lines.
- A two-car tandem garage is allowed if both spaces are for a single unit.
- Size and Space Limitations:
- An attached second unit can’t exceed more than 30% of the existing living area.
- A detached second unit can be up to a maximum of 1,200 square feet.
- Entrance and Egress Rules:
- Must include a pathway at least ten feet wide from the street to each dwelling unit unless modified by Building & Safety approval.
Local Concerns About Backyard Homes
Common concerns among residents include:
- Parking availability, especially street parking congestion
- Increased neighborhood density leading to overcrowding
- Potential rise in crime rates
- Infrastructure capacity (water, sewage)
Positive Attributes Noted by Residents
Some benefits that residents see in backyard homes are:
- Housing extended family members comfortably
- Generating rental income without selling property
Conditions for Support
Residents may support backyard homes if:
- They meet strict design standards preserving neighborhood aesthetics.
- They have conditional approval based on neighbor consent.
- They provide adequate on-site parking solutions.
Recommendations Based on Research
To address these issues effectively, consider these steps:
- Simplify regulatory language so everyone understands it easily.
- Incentivize building units that cater primarily to extended families or low-income households.
- Ensure better enforcement against unpermitted units while promoting legal options through clear guidelines and public information campaigns.
By understanding these factors, homeowners can better navigate regulations while addressing community concerns about backyard homes in Los Angeles.
Typological & Demographic Research
This section explores how demographics and architecture influence backyard home development in Van Nuys. It looks at neighborhood characteristics, urban design, and how they affect the potential and perception of backyard homes.
Key Points:
- Neighborhood Composition:
- Van Nuys has a mix of housing styles.
- Older homes on large lots are more likely to accommodate backyard homes.
- Large lots, corner lots, and alley-adjacent lots are optimal for secondary units.
- Demographic Factors:
- Areas with older populations may support backyard homes for elderly family members or caregivers.
- Neighborhoods near transit stops can benefit from reduced parking requirements.
Typical Concerns:
- Privacy: Backyard homes should not infringe on neighbors’ privacy.
- Parking: On-site parking is crucial to avoid street congestion.
- Density: Overcrowding is a concern; designs should maintain the single-family feel.
Design Preferences:
- Detached units are often preferred over attached ones to preserve scale.
- Units should blend with existing architecture but don’t need to be identical.
Policy Recommendations:
- Simplify permitting processes for homeowners.
- Offer incentives for building affordable rental units or family accommodations.
- Provide clear guidelines about design standards and regulatory requirements.
For more detailed information or assistance regarding local regulations in Van Nuys, you can contact the UCLA Department of Urban Planning at (310)825-4025 or visit cityLAB.

FAQ
What are backyard homes, and why are they becoming popular in Los Angeles?
Backyard homes, also known as accessory dwelling units (ADUs), granny flats, or garage apartments, are small living spaces on the same lot as a main residence. They are growing in popularity due to their potential to provide additional income and affordable housing options.
What types of backyard homes are permitted in Los Angeles?
In Los Angeles, backyard homes can be attached to the main house, detached, or built above the garage or main house. They must be on the same lot as an existing single-family home.
What are the key regulations for building a backyard home in Los Angeles?
Key regulations include the requirement for homes to be either attached or detached but on the same lot, adherence to zoning laws, and the need for a straightforward ministerial permitting process.
What are the parking requirements for backyard homes in Los Angeles?
A minimum of one uncovered parking space is required, which can be located anywhere on the lot. Specific distance requirements must be met if using a parking garage, and a two-car tandem garage is allowed under certain conditions.
What are the size and space limitations for backyard homes in Los Angeles?
An attached unit must not exceed 30% of the existing living area, while a detached unit can be up to a maximum of 1,200 square feet.
What entrance and egress rules exist for backyard homes in Los Angeles?
There must be a pathway at least ten feet wide from the street to each dwelling unit unless an exception is granted by Building & Safety.
What are some common concerns about backyard homes among Los Angeles residents?
Residents often express concerns about parking availability, increased neighborhood density, potential rises in crime rates, and the capacity of local infrastructure like water and sewage systems.
What benefits do backyard homes offer according to Los Angeles residents?
Many residents appreciate the ability to house extended family members comfortably and the opportunity to generate rental income without selling their property.
Under what conditions might residents support backyard homes?
Support is likely if the backyard homes meet strict design standards that preserve neighborhood aesthetics, have conditional approval based on neighbor consent, and provide adequate on-site parking solutions.
What steps are recommended to address issues related to backyard homes in Los Angeles?
Recommended steps include simplifying regulatory language, incentivizing the building of units for extended families or low-income households, and ensuring better enforcement against unpermitted units.
How do demographics and architecture influence backyard home development in Van Nuys?
The mix of housing styles, presence of older homes on large lots, and proximity to transit stops in Van Nuys influence the potential and perception of backyard homes in the area.
What design preferences exist for backyard homes in Van Nuys?
Residents generally prefer detached units to maintain the scale and feel of single-family neighborhoods. Units should blend with existing architecture but don’t need to be identical.
What are the policy recommendations for backyard homes in Van Nuys?
Policies should aim to simplify the permitting process, offer incentives for building affordable rental units or family accommodations, and provide clear guidelines about design standards and regulatory requirements.
