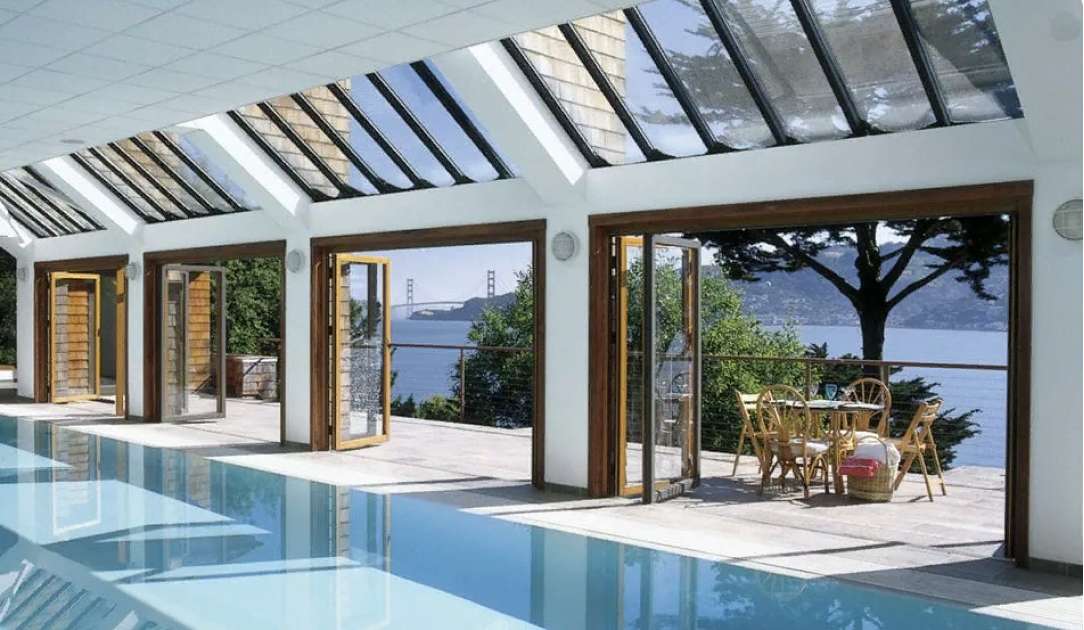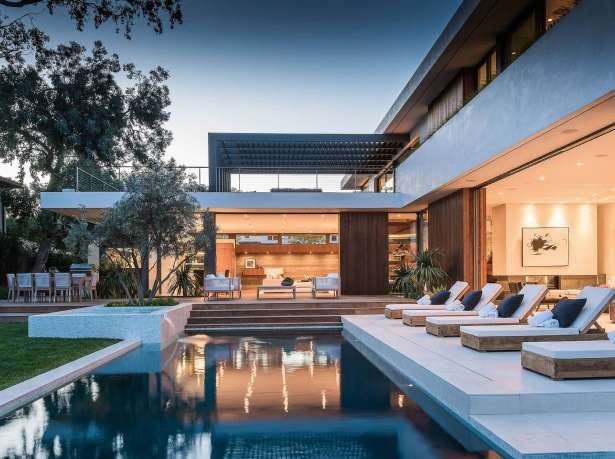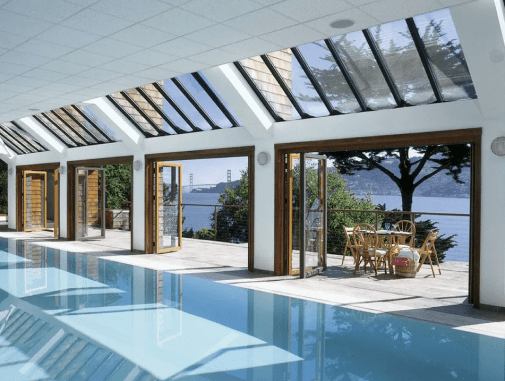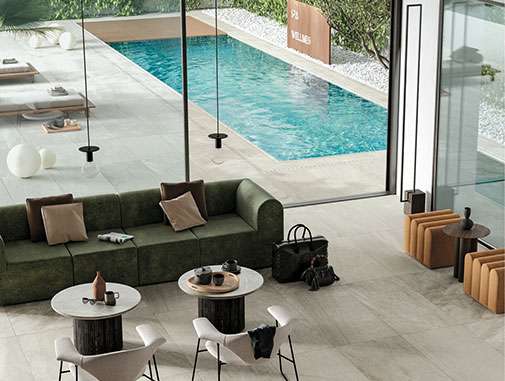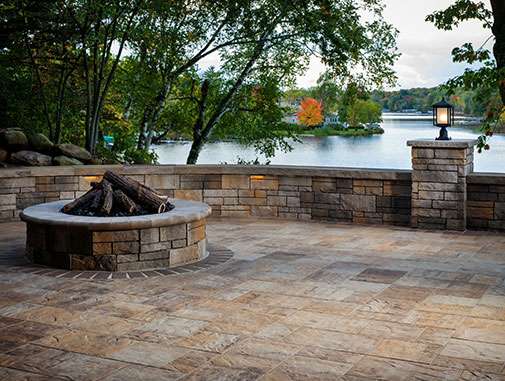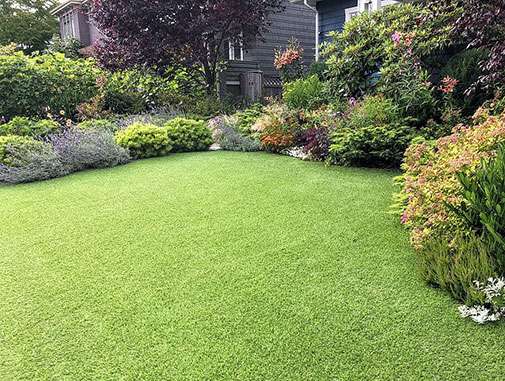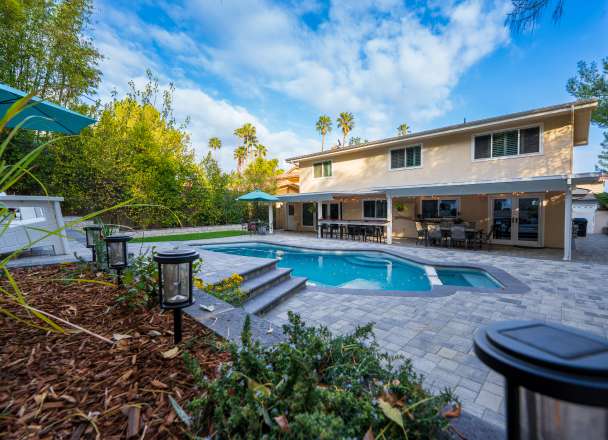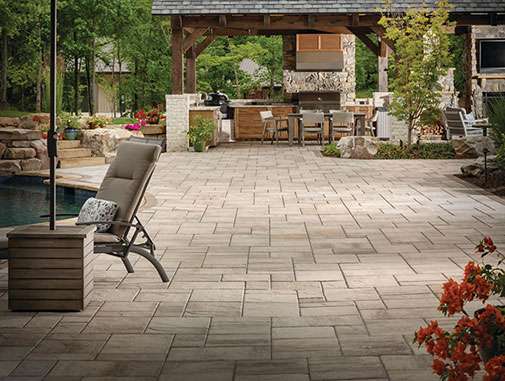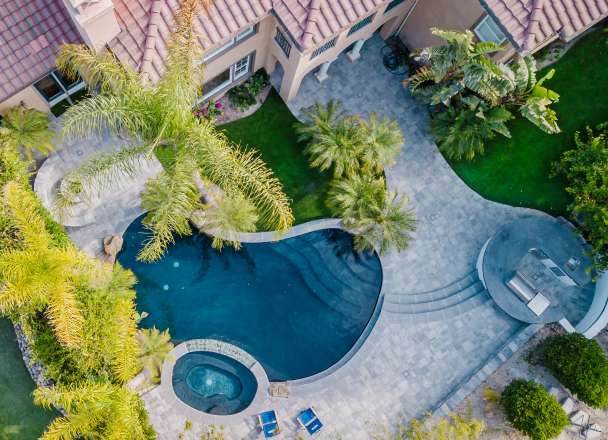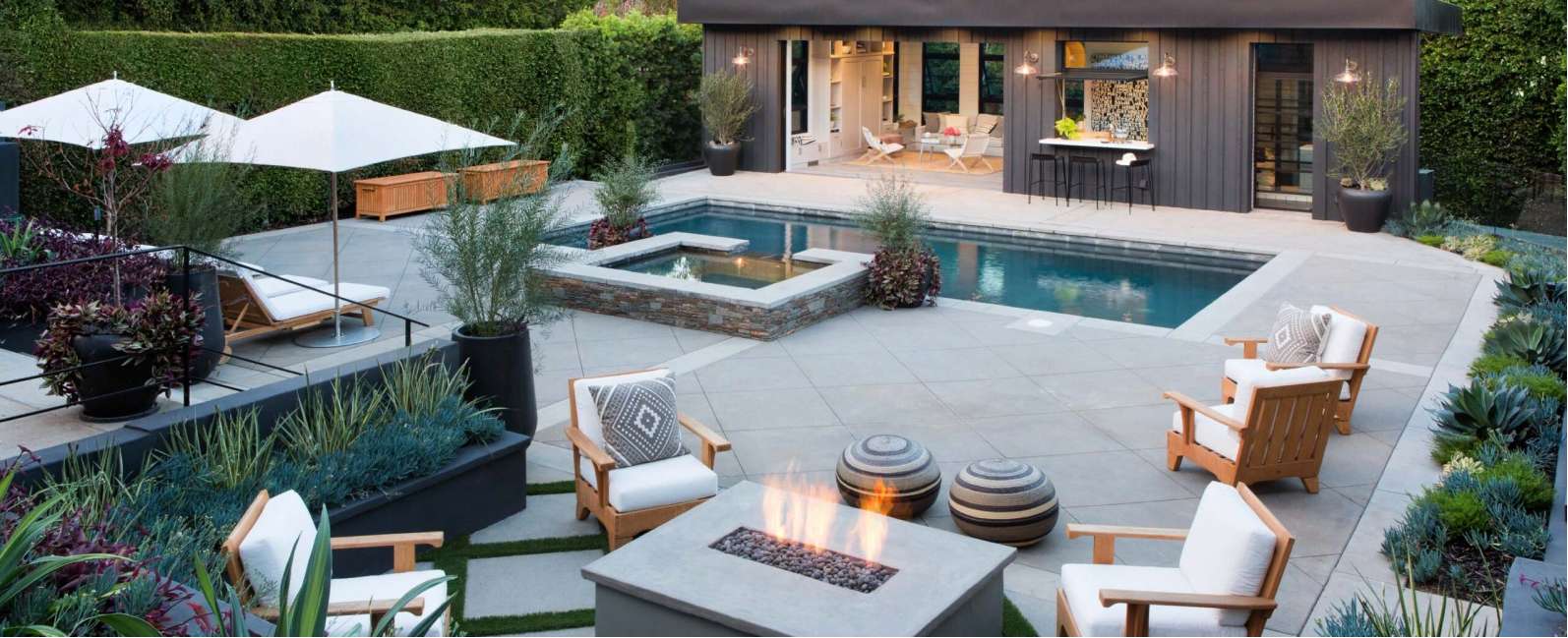Expert Guidelines for Converting Garages into ADUs
- #General Remodeling

- Smooth Plaster Finish
- Shimmering Pebble Finish
Experts recommend consulting local regulations and obtaining necessary permits before converting garages into ADUs, focusing on design, budget, and compliance with safety standards. It’s crucial to plan the layout, manage costs effectively, and hire professionals for specialized tasks to ensure a successful transformation.
1. Introduction to Garage ADU Conversion
An Accessory Dwelling Unit (ADU) is a separate living space that can be created by converting an existing garage. This conversion offers multiple benefits such as:
- Maximizing space: Utilize existing structures to expand living areas.
- Generating rental income: By renting out the ADU, homeowners can earn additional income.
- Increasing property value: Adding an ADU can significantly boost the market value of your property.
- Enhancing quality of life: Provides more living space or accommodations for family members.
- Contributing to sustainable living: Utilizes existing buildings which reduces environmental impact.
The garage conversion process typically includes:
- Consultation and planning: Discussing the project’s feasibility and design.
- Permit acquisition: Ensuring all local building regulations are met.
- Construction: The physical transformation of the garage.
- Finishing touches: Completing the interior and exterior details.
A successful ADU project requires careful consideration of various factors:
- Condition of the existing garage: Assess if the garage is suitable for conversion or if a new build is more feasible.
- Local building codes and regulations: Compliance is mandatory to proceed with construction.
- Design and cost: Choose from basic conversions to full rebuilds depending on budget and needs.
The overall cost and timeline can vary, often exceeding $100,000 and taking up to nine months. Factors affecting cost include:
- Existing utilities: Presence of plumbing and electrical systems.
- Structural condition: State of the garage’s foundation, flooring, and walls.
Homeowners should also explore financing options and consider the potential return on investment. Regular maintenance and adherence to rental regulations are crucial for long-term benefits.
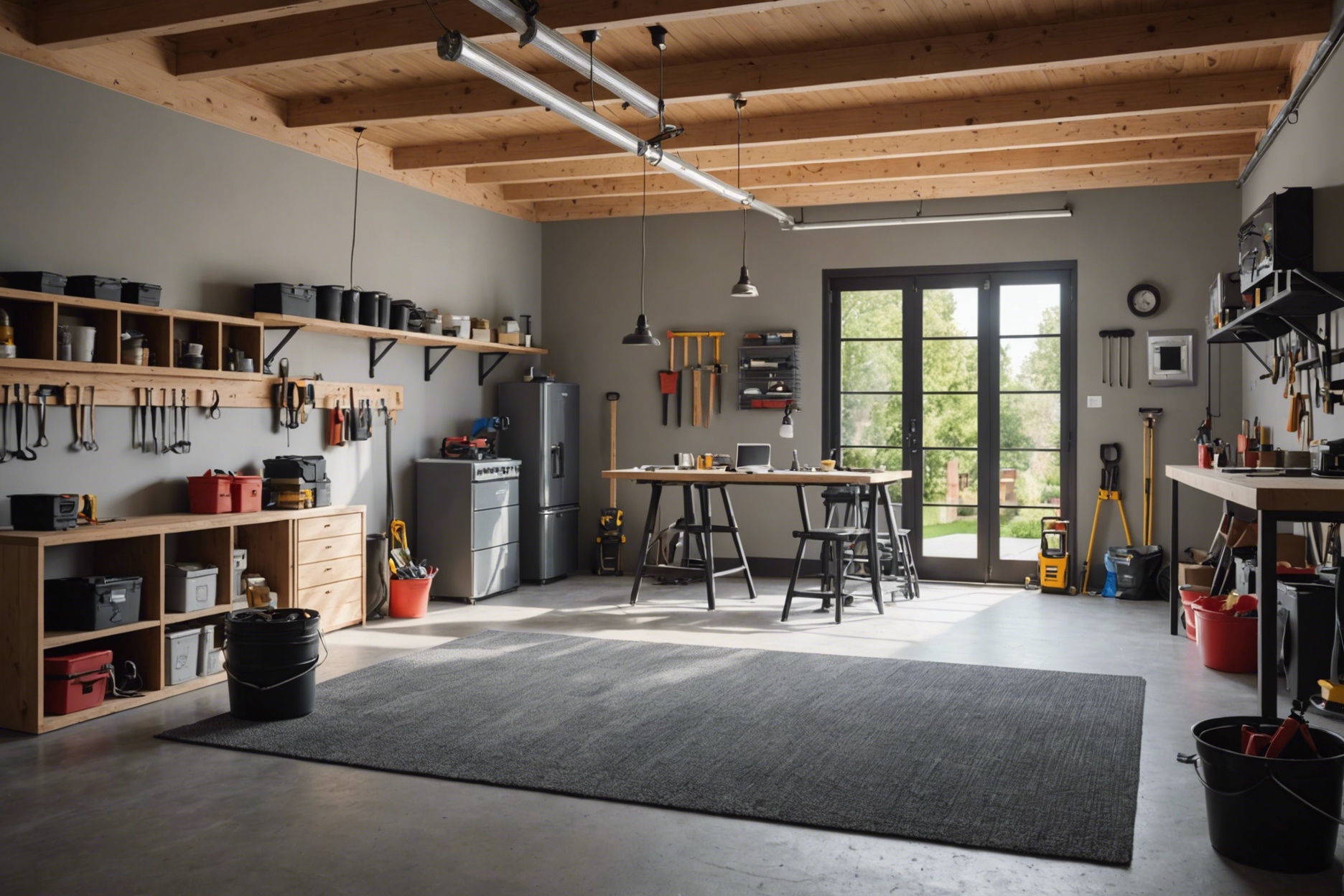
2. Legal and Zoning Considerations
Before starting your garage conversion project, it’s important to understand and comply with local zoning laws and building codes. These regulations ensure your project is safe and legal. Here’s what you need to know:
- Permit Application: Begin by researching local building codes. You’ll need to apply for permits that specifically cover the conversion of a garage into a living space or an Accessory Dwelling Unit (ADU).
- Building Codes and Safety: Make sure your design plans align with safety requirements and building standards. This step is vital to prevent future legal and safety issues.
- Impact on Property: Consider how the conversion will affect your property value and insurance. Changes in property use can affect insurance premiums and resale value.
- Hiring Professionals: For electrical, plumbing, and structural work, hire licensed professionals. They ensure the work complies with local laws and is done correctly.
- FAQs: Familiarize yourself with common questions about garage conversions. Understanding these can help you anticipate issues and plan more effectively.
By following these guidelines, you can ensure your garage conversion is successful and compliant with all necessary legal standards.
3. Design and Planning
Transforming your garage into an Accessory Dwelling Unit (ADU) involves several key design and planning steps to ensure the space is both functional and appealing. Here are the main considerations:
- Space Planning: Maximize the use of available space to include essential areas such as a kitchen, bathroom, and sleeping area. Thoughtful layout planning can help create a comfortable and efficient living space.
- Insulation and Ventilation: Proper insulation is vital for making the space livable year-round, reducing energy costs and enhancing comfort. Adequate ventilation is also essential to maintain air quality and prevent moisture-related issues.
- Lighting: Implement both natural and artificial lighting solutions to make the space feel larger and more welcoming. Well-placed windows and strategic lighting fixtures can greatly enhance the ambiance.
- Creative Solutions to Common Challenges:
- Use multifunctional furniture to save space, such as Murphy beds or convertible tables.
- Consider skylights or light tubes to increase natural light without compromising privacy.
- For small garages, use light colors and mirrors to create a sense of more space.
Each of these elements requires careful consideration to turn your garage into a practical and attractive ADU.
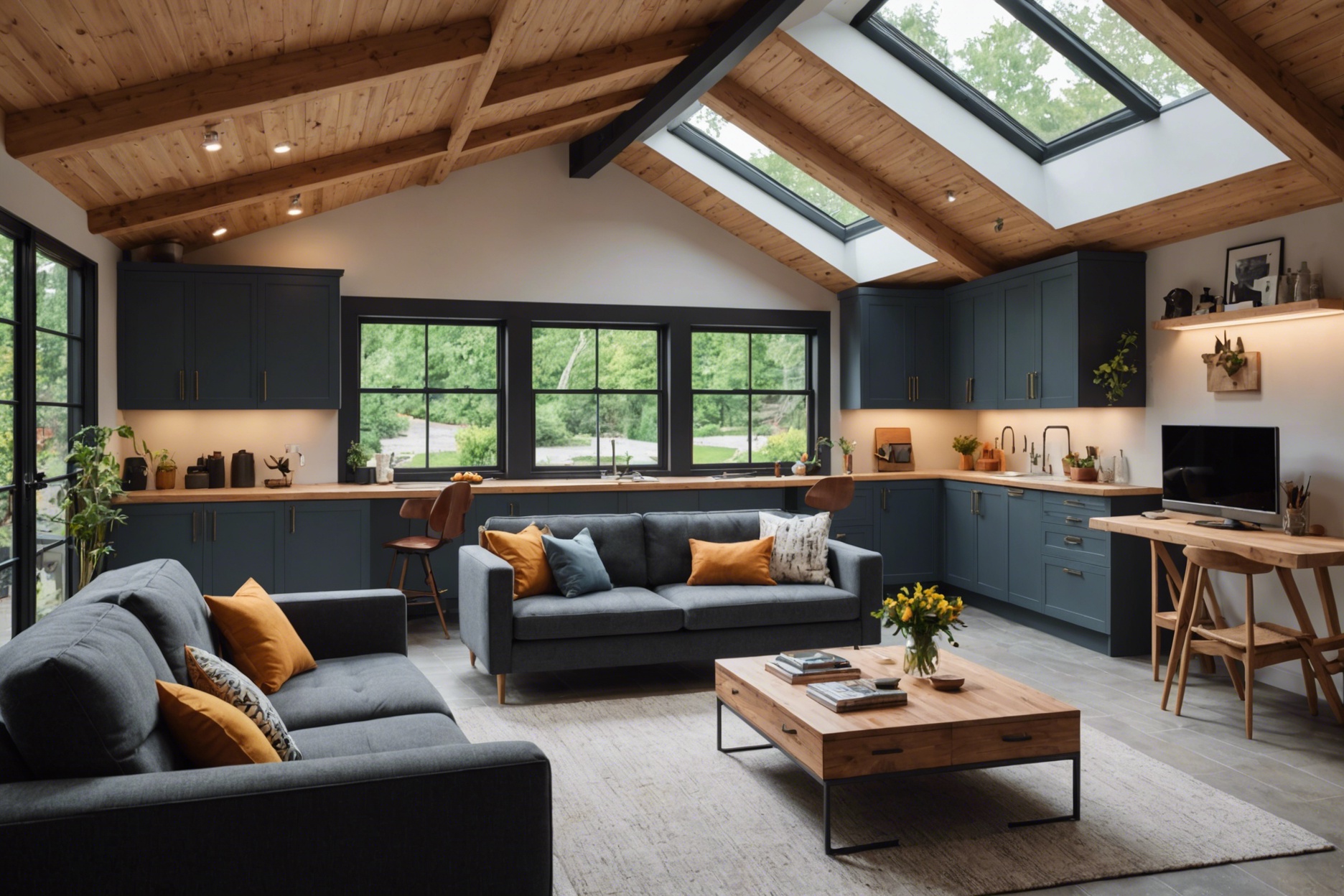
4. Construction and Cost Management
Transforming your garage into an Accessory Dwelling Unit (ADU) can be a cost-effective way to add living space or generate extra income. Here’s a breakdown of what you can expect in terms of costs and how to manage them:
- Cost Range: Converting a garage into an ADU typically costs between $40,000 and $70,000, depending on size and existing conditions. For a detailed 325-600 square foot ADU, this is a significant saving compared to building new.
- Key Prerequisites: Ensure your garage is already permitted, structurally sound, and large enough to convert without major expansions.
- Timeframe: Planning and documentation can take around six months, with construction lasting another two to three months, plus additional time for final inspections and cleanup.
Managing costs effectively is crucial:
- Budget Wisely: Like Dan Gold, who converted his 484 square foot garage for $52,000, managing costs through networks of trade contractors and a hands-on approach can keep expenses down.
- Avoid Expansions: To minimize costs, do not expand the garage’s footprint or add complex features like a second story or permitted loft spaces.
- Contractor Selection: Choosing the right contractor is vital for ensuring quality and adherence to budget. They can handle the complex aspects of the job, from dealing with local building codes to connecting utilities.
Remember, a well-executed garage conversion not only saves money but can also increase your property’s value and marketability. Make sure to consider all zoning and building regulations to ensure the success of your ADU project. For more information or to get started on your project, contact us for a free estimate.
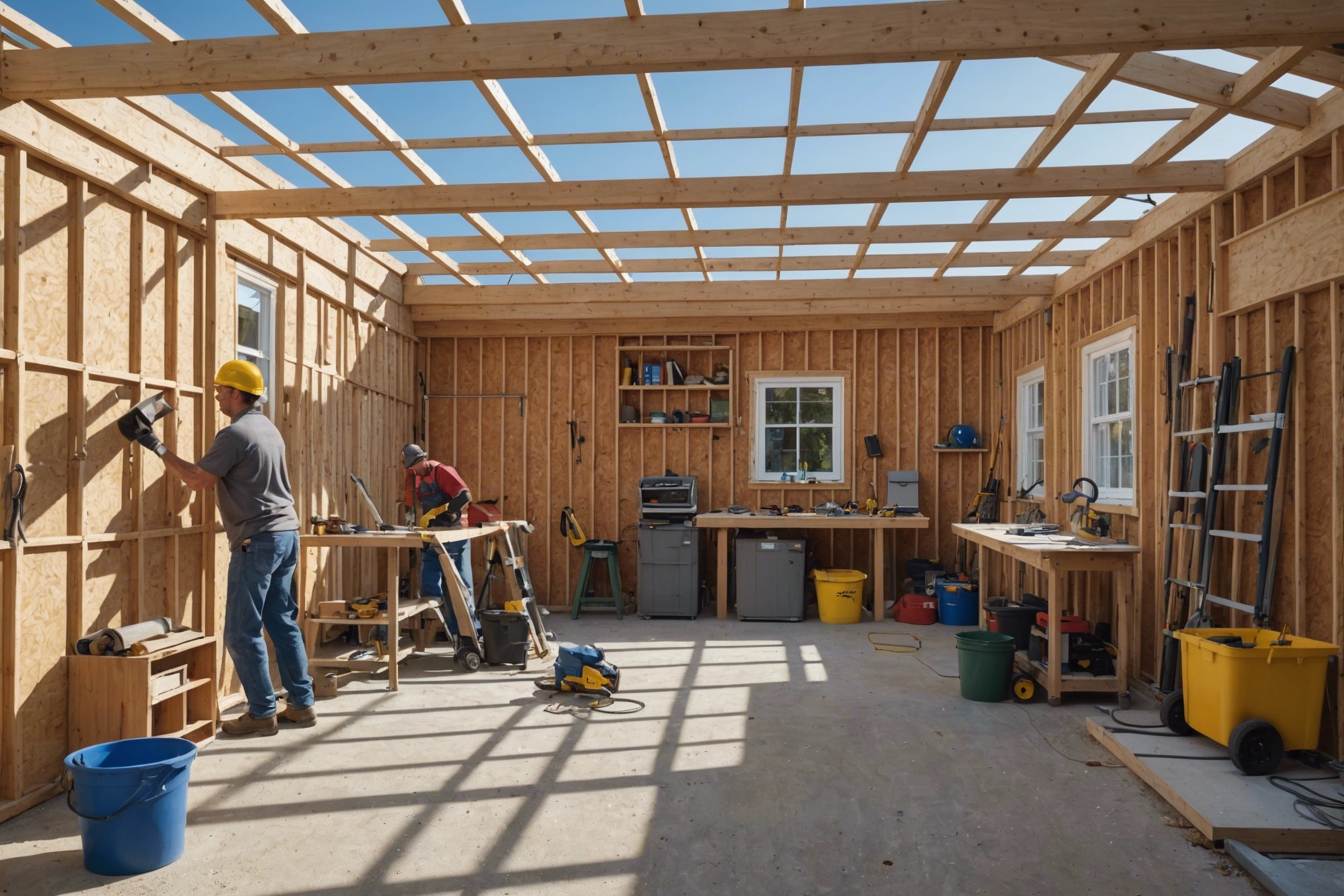
FAQ
What is an Accessory Dwelling Unit (ADU)?
An Accessory Dwelling Unit (ADU) is an independent living area that can be established by converting existing structures like garages. This transformation allows homeowners to maximize their space, generate rental income, increase property value, and enhance their quality of life through sustainable living.
What does the garage conversion process involve?
The conversion process consists of several key steps, including an initial consultation and planning phase to determine feasibility and design, permit acquisition to ensure compliance with local building codes, the actual construction phase where the garage is physically transformed, and the finishing touches which complete the interior and exterior details.
What factors affect the cost and timeline of a garage conversion?
Several factors can influence the overall cost and duration of converting a garage into an ADU. These include the presence of existing utilities (like plumbing and electrical systems), the structural condition of the garage, and the level of finishes and fixtures desired. Projects can often exceed $100,000 and may take up to nine months depending on these variables.
Why is it important to comply with local zoning laws and building codes?
Compliance with local zoning laws and building codes is essential for ensuring that the garage conversion is safe, legal, and meets all required standards. This helps in avoiding future legal issues and ensures that the converted space is structurally sound and safely habitable.
What are the main design considerations when planning a garage conversion?
Key design considerations include effective space planning to include necessary living areas, proper insulation and ventilation to ensure the space is comfortable year-round, and appropriate lighting solutions to create a welcoming atmosphere. Additionally, creative solutions such as multifunctional furniture and strategic use of colors can help overcome common challenges in space limitation.
How can homeowners manage construction costs effectively?
Homeowners can manage construction costs effectively by setting a realistic budget, avoiding unnecessary expansions, and selecting a skilled contractor who can navigate local regulations and handle complex tasks. Utilizing trade connections and taking a hands-on approach in some aspects of the project like Dan Gold did can also help in keeping costs down.
What should homeowners consider before starting a garage conversion project?
Before starting a garage conversion, homeowners should assess the condition of the existing garage to determine whether it’s more feasible to convert or rebuild. They should also explore financing options, consider the potential return on investment, and familiarize themselves with common questions and challenges related to garage conversions. Understanding these elements can help in planning more effectively and ensuring a successful project outcome.
