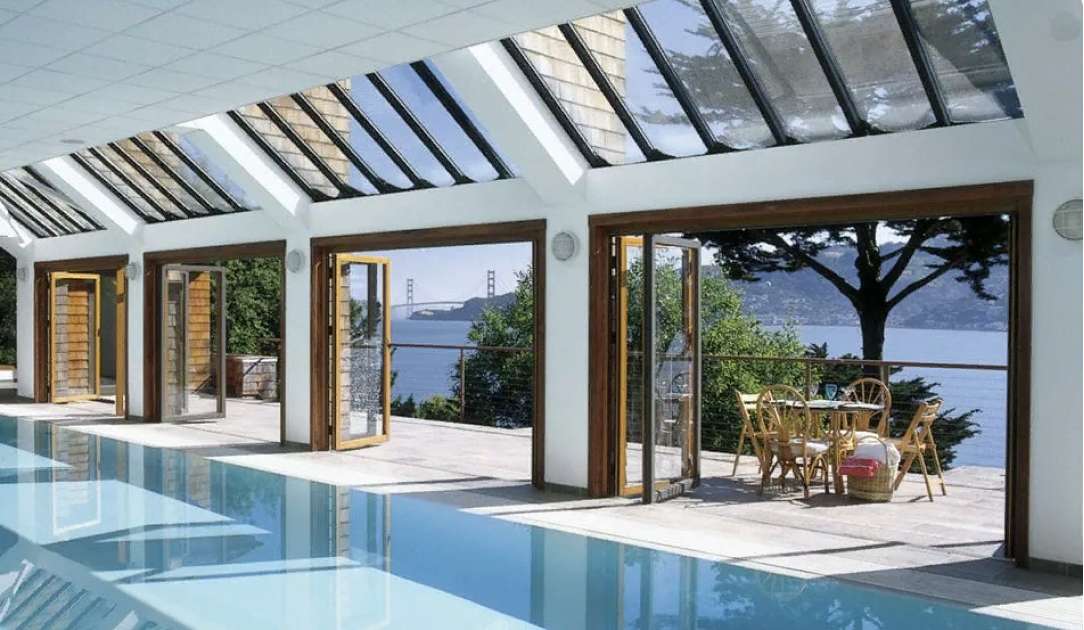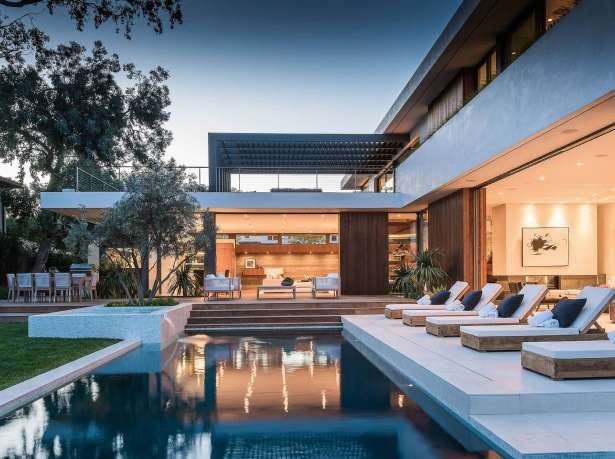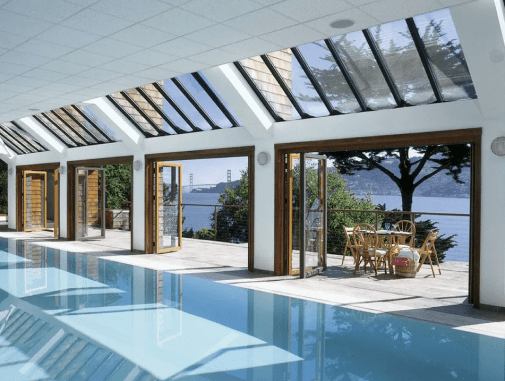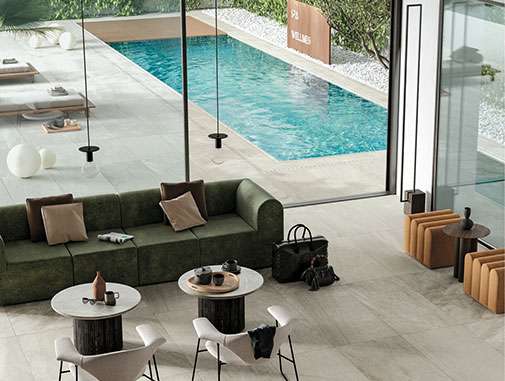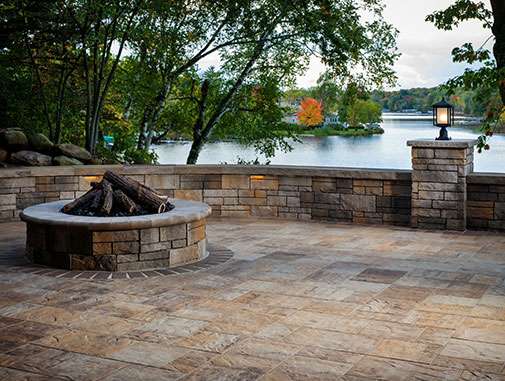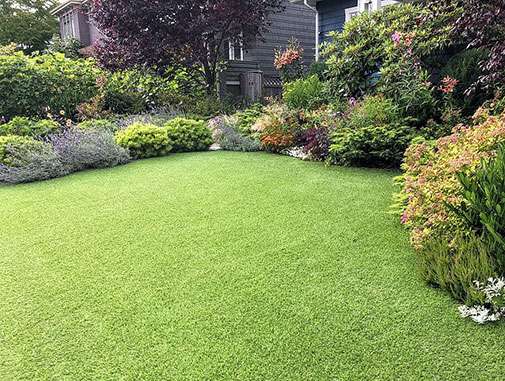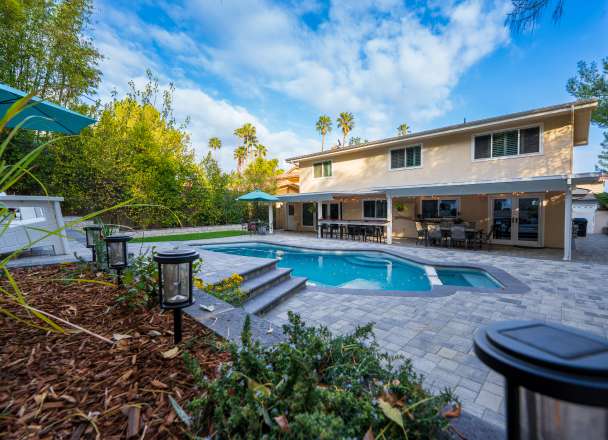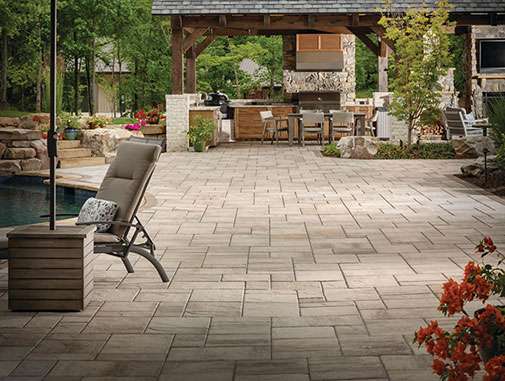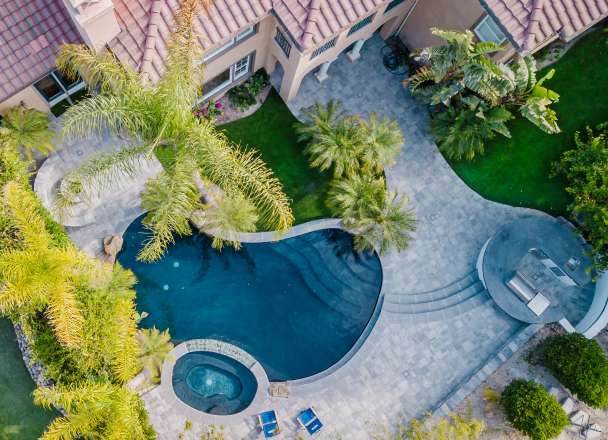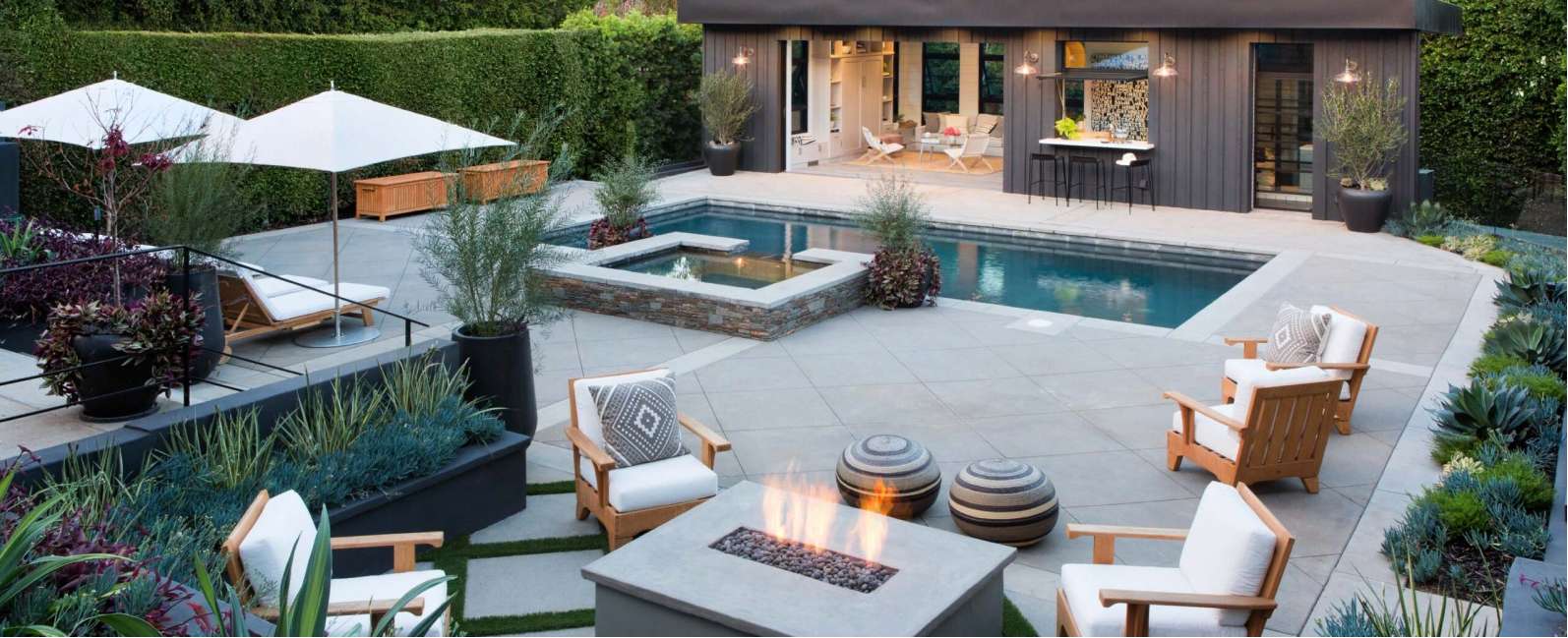Initiating Your ADU Project: 4 Essential Steps
- #General Remodeling

- Smooth Plaster Finish
- Shimmering Pebble Finish
Initiating your ADU project involves understanding local zoning laws, designing a functional space, planning your budget and financing, and choosing experienced contractors. Each step ensures compliance with regulations, maximizes utility and aesthetics, secures necessary funding, and guarantees professional execution.
Step 1: Understanding Zoning Laws and Regulations
Before starting your ADU project, it’s smart to learn about the zoning laws in your area. These laws can influence where you can build your ADU, how big it can be, and what features it can have.
- Zoning Variability: Across the U.S., the acceptance of ADUs varies. While some areas have supported their development for years, others are just beginning to allow them.
- Progressive Cities: Cities like Portland have adjusted their zoning laws to support ADU development, encouraging more homeowners to build these units.
- Challenges: Common hurdles include parking rules, floor area ratio limits, height restrictions, and the requirement for the owner to live on the property.
- Short-term Rentals: Some places restrict services like Airbnb to keep more long-term rental options available.
In California, ADUs and JADUs are seen as affordable housing solutions. Local laws must permit these units, but specific regulations can vary.
- Financial Assistance: California offers up to $40,000 to help cover predevelopment costs for ADUs.
- Regulatory Guidance: New laws and guidelines help navigate the ADU building process, though local rules may differ. For specifics on California’s approach to ADUs, check out California’s 2023 New ADU Laws.
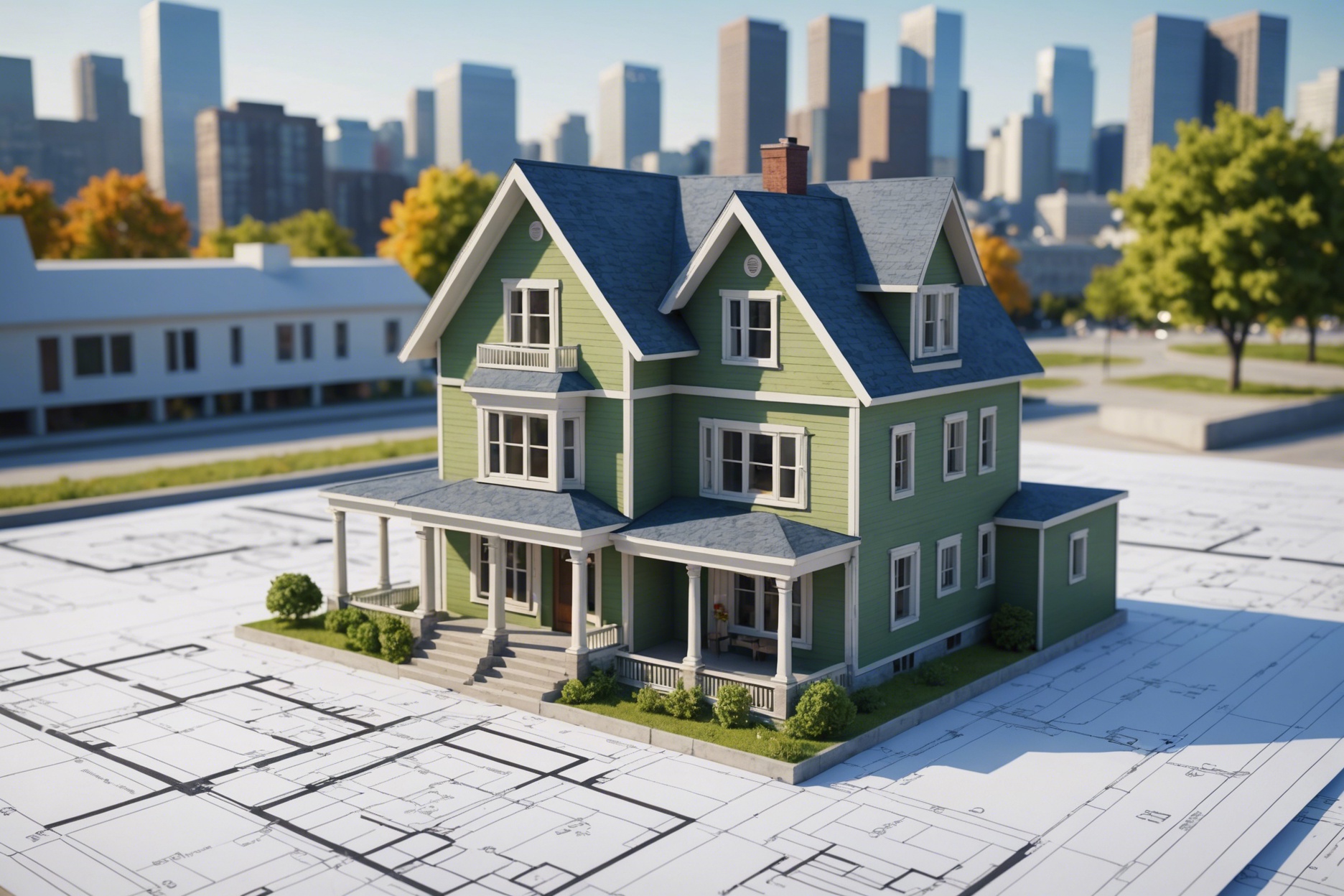
Step 2: Designing Your ADU
Designing your ADU involves several important steps to ensure it meets your needs and complies with local regulations. Here are key aspects to focus on:
- Maximize Space: Consider open floor plans and multifunctional areas to use every square foot effectively. Smart storage solutions and smaller, well-planned bedrooms can make the ADU feel spacious. Learn more about maximizing space in your ADU.
- Style and Compatibility: Choose designs and materials that complement your main house. This creates a cohesive look on your property. Think about the exterior finishes and landscaping to integrate the ADU seamlessly.
- Utilities and Accessibility: Ensure your design includes necessary utilities and considers accessibility. Features like wider doorways and no-step entries make the ADU usable for everyone, regardless of mobility.
- Local Regulations: Before you start, understand your local zoning laws and building codes. These can affect everything from the size of the ADU to its placement on your property.
- Professional Guidance: Hiring a builder with ADU experience can streamline the process. They can handle design challenges and help navigate regulations, ensuring your project meets all requirements.
By focusing on these areas, you can create a functional and attractive ADU that adds value to your property and meets your specific needs.
Step 3: Budgeting and Financing Your ADU
Building an Accessory Dwelling Unit (ADU) can cost between $50,000 and $300,000. Factors affecting the price include size, location, design, and materials. Remember to account for additional expenses like permits, utilities, landscaping, and potentially higher property taxes.
For financing your ADU, consider these options:
- Home Equity Line of Credit (HELOC): Uses your home’s equity as security.
- Cash-Out Mortgage: Refinances your current mortgage for a higher amount.
- RenoFi Loans: Ideal for those with less home equity, allowing borrowing based on the future home value post-ADU.
- Fannie Mae HomeStyle and Freddie Mac ChoiceRenovation Loans: These loans cater to major renovations, lending up to 97% of your home’s future value and considering the ADU as already built.
The right financing choice will depend on your equity, financial situation, and long-term goals. Consulting with a mortgage expert is advised to select the best option for your needs. For more information on financing options, visit Understanding Financing Options for ADU Construction.
ADUs, also known as granny flats or backyard apartments, offer a way to generate rental income or accommodate family members, enhancing your property’s value.
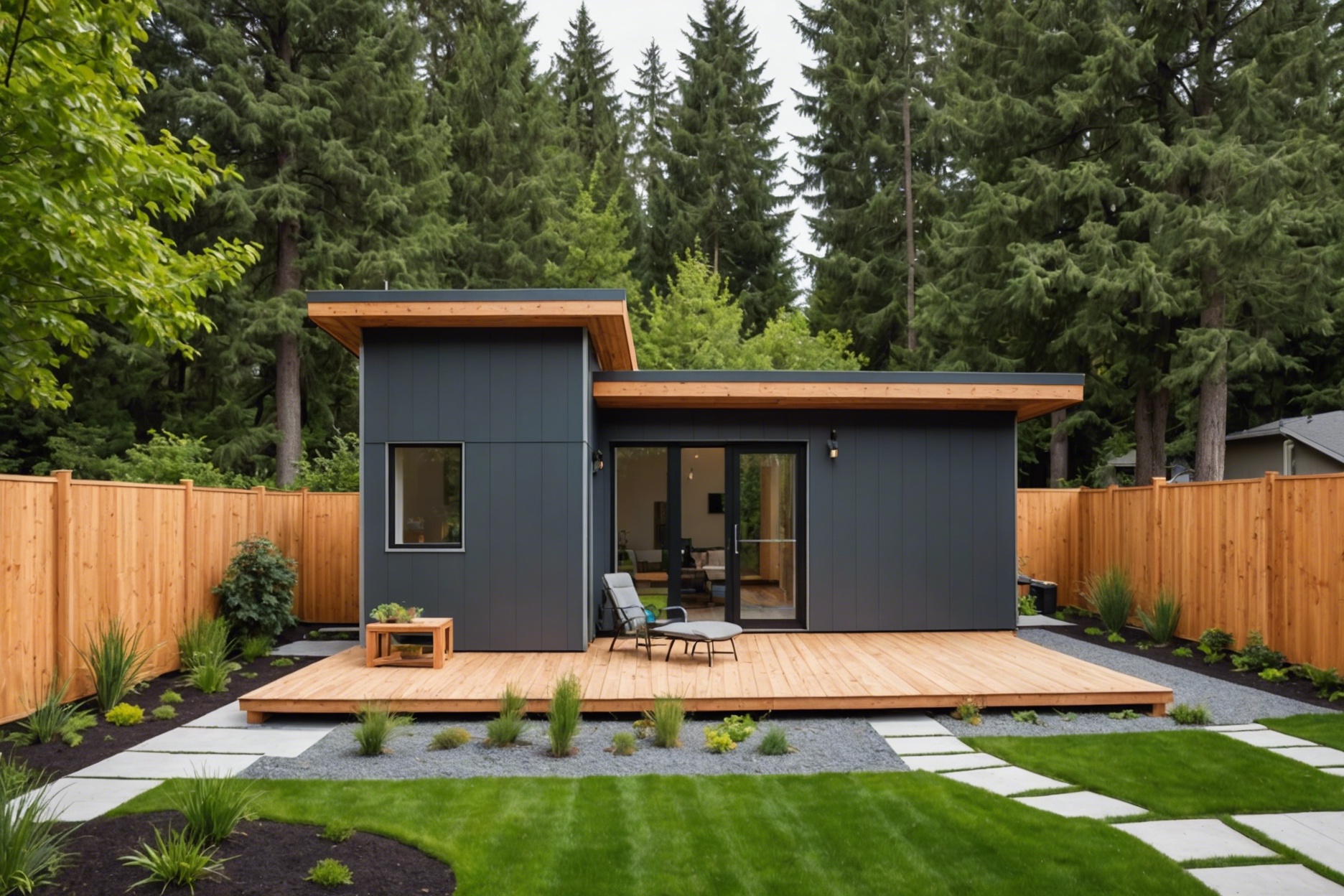
Step 4: Choosing the Right Contractors and Managing Construction
Finding the right contractors for your ADU project is key to its success. Start by researching potential contractors who specialize in ADUs. Check their reviews online and explore their project portfolios on their websites.
- Ensure the contractor has proper licenses and certifications from the Contractors State License Board (CSLB). Also, check if they are part of professional groups like the National Association of Home Builders (NAHB) or the Building Industry Association (BIA).
- Assess their communication style, professionalism, and responsiveness.
- It’s vital that the contractor understands local zoning laws, permit requirements, and building codes.
Before you decide, get detailed quotes from several contractors to compare prices. This will help you stay within your budget. Look for a contractor who you can trust and communicate well with, as this relationship is essential for your project’s success.
- Discuss your ADU vision, budget, and timelines with your contractor.
- It’s wise to have a lawyer look over any contracts before you sign them.
- Ensure the contractor is experienced with local ADU permitting processes and offers a clear dispute resolution process.
Maintaining open communication throughout the construction process is important. Starting with a solid design and clear expectations will help keep your project on track. For more information on starting your ADU project, explore our ADU construction services.

FAQ
What zoning laws should I consider before starting my ADU project?
Zoning laws vary significantly across the U.S. and can dictate the location, size, and features of your ADU. Some cities have progressive policies encouraging ADU development. Key aspects to look into include parking rules, floor area ratios, height restrictions, and owner-occupancy requirements. Areas like California offer support through updated regulations and financial assistance. Before beginning your project, make sure to understand local laws that apply to ADUs.
How should I approach the design of an ADU?
When designing your ADU, focus on maximizing space with open floor plans and multifunctional areas. Style and material choices should complement the main house to create a cohesive look. Ensure the design includes necessary utilities, is accessible for all mobility levels, and complies with local regulations. Hiring a builder with experience in ADUs can help streamline this process and ensure the project meets all requirements.
What can I expect to spend on building an ADU, and how can I finance it?
The cost of building an ADU can range from $50,000 to $300,000, depending on various factors like size, location, design, and materials. Financing options include Home Equity Line of Credit (HELOC), Cash-Out Mortgage, RenoFi Loans, and loans from Fannie Mae HomeStyle or Freddie Mac ChoiceRenovations, which consider up to 97% of your home’s future value. It’s advisable to consult a mortgage expert to find the best financing option for your situation.
How do I choose the right contractor for my ADU project?
Start by researching contractors specialized in ADUs and review their online portfolios and client feedback. Verify their licenses, certifications, and their affiliation with professional groups such as the NAHB or BIA. Evaluate their communication style and professionalism. Obtain detailed quotes to compare prices, and ensure that your contractor understands local zoning and permit requirements. It’s also important to have a solid agreement and ensure clear communication throughout the construction process.
