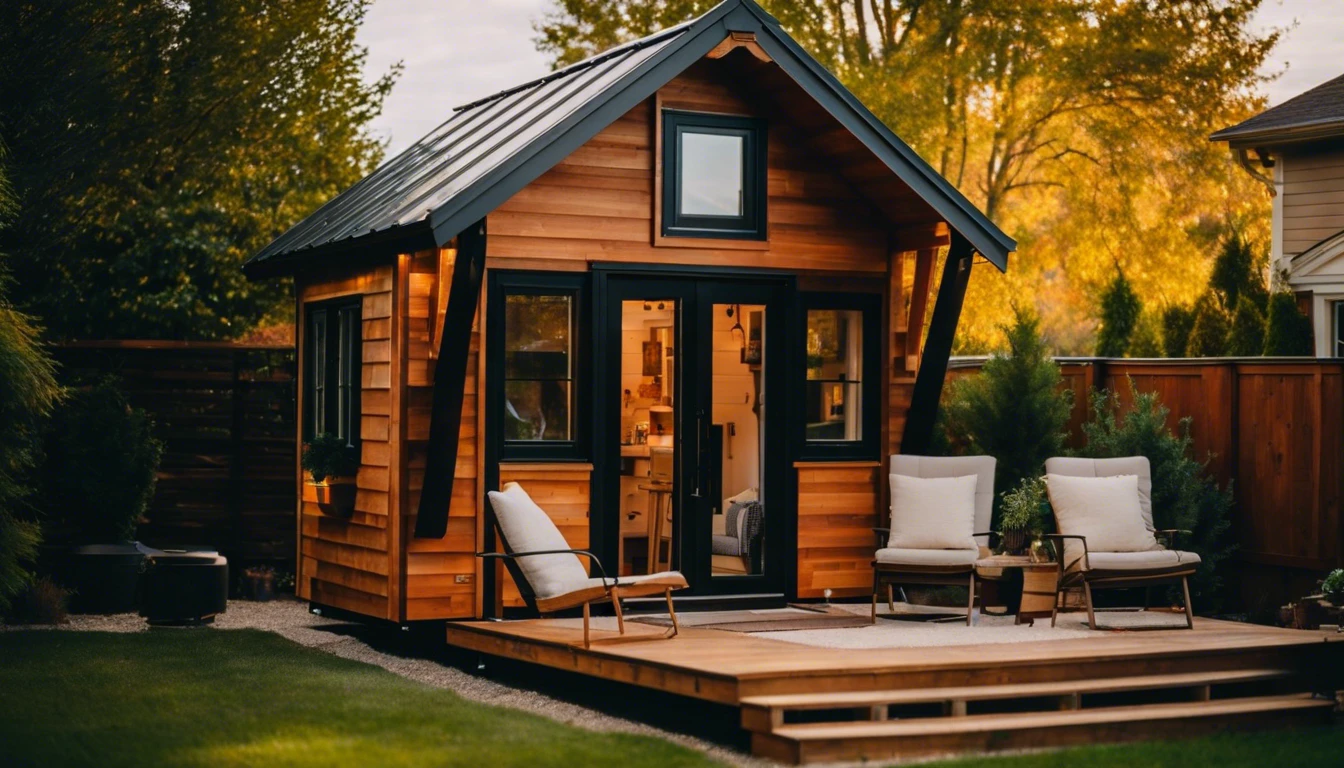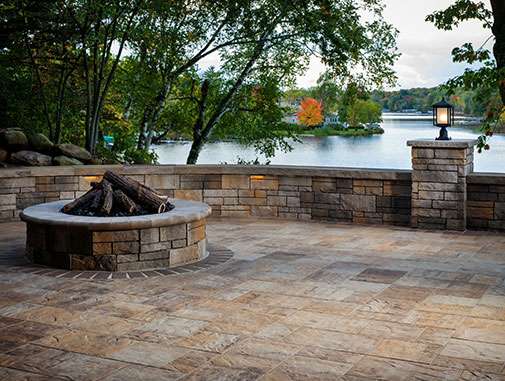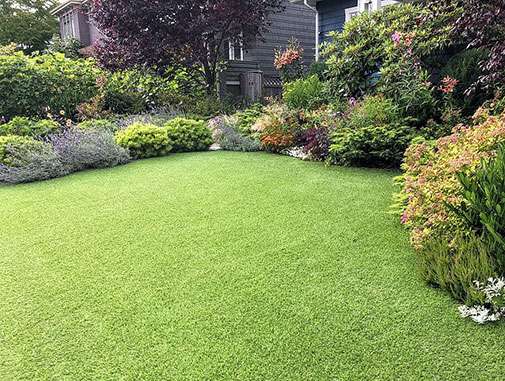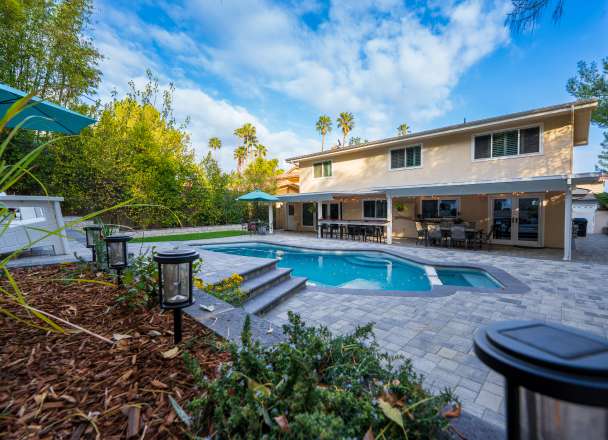Legal Matters: Navigating The Regulations For ADU
- #Outdoor Living

- Smooth Plaster Finish
- Shimmering Pebble Finish
Navigating the regulations for an ADU involves understanding local zoning laws and securing multiple permits. Ensuring your project meets building codes is essential for safety and compliance.
Understanding the Basics of an ADU
Accessory Dwelling Units, or ADUs, are small homes you can add to an existing house lot. They’re like tiny houses in your backyard or a converted part of your home. People love them because they offer extra space, you can rent them out, or have family live close but not too close. In places like California, more and more people are getting permits to build them.
These tiny homes have shot up in popularity for lots of reasons. They give homeowners flexibility in how they use their property. Maybe you need an office. Or maybe a place for visitors to stay. For some, it’s about the extra income from renting it out. The numbers show this trend is growing fast.
Think about it – an ADU can solve space problems and make money at the same time! That’s why so many are choosing to add one to their property. They look at their yard and see potential – for space, freedom, and maybe a bit of profit too.

Navigating Legal Requirements for ADUs
Building an ADU involves laws and rules. You need to know your local zoning laws before you start building. Every city or state has its own set of rules for building ADUs. These rules decide where you can build an ADU, how big it can be, and more.
First, check with your local planning department. They will tell you what’s allowed in your area. Find out about permits too. You’ll likely need several permits to build an ADU. It’s important to get these early to avoid delays.
Make sure your design fits building codes as well. These codes ensure your ADU is safe and meets standards for things like fire safety and construction quality.
Understanding the zoning requirements is crucial as it impacts every aspect of constructing an Accessory Dwelling Unit (ADU). Certain areas have strict regulations regarding critical areas, shoreline proximity, and even energy-building code requirements which might necessitate additional steps such as obtaining a no net loss mitigation report from a habitat biologist if the construction affects these zones.
In particular scenarios, such as in California under A.B.2299 / S.B 1069 regulations, the process requires meticulous coordination with city inspectors through approximately twelve to fourteen inspections plus additional evaluations by Los Angeles Housing before one can receive occupancy confirmation.
Moreover, there are notable cost implications associated with converting or constructing ADUs—ranging from foundational work to compliance with current building standards that incorporate full kitchen and bathroom facilities; costs could hover between $75K-$120K excluding labor expenses.
The evolving jurisdictional response towards easing zoning legislation underscores the growing recognition of ADUs’ potential in addressing housing demand within urban spaces constrained by limited land resources or preexisting developmental barriers—making small-scale home expansion projects increasingly feasible for homeowners seeking solutions within competitive housing markets.

Planning and Construction Considerations
When planning an ADU, start with the end in mind. Think about who will use it. Will it be for family, a renter, or maybe your own getaway spot? This choice shapes everything from design to budget.
Costs can surprise you if you’re not ready. List every expense. Think about permits, materials, and labor. Add a buffer for unexpected costs too. It helps avoid stressful surprises later.
Don’t go at it alone unless you’re a pro. Hiring experts makes a huge difference. Builders who know ADUs can navigate local laws and codes better than anyone else. They turn your dream into reality without legal headaches or construction blunders.
Linking this back to broader trends in home improvement and landscaping projects underscores the importance of planning and foresight in these endeavors as well – whether we’re talking about small-scale renovations or larger outdoor projects mentioned in reports by the National Association of Landscape Professionals (NALP) which highlight homeowner recovery on costs when such improvements are made before selling their homes link.

We can help
We tackle the legal maze, so you don’t have to. Building an ADU sounds exciting but can quickly get bogged down in permits and regulations. That’s where we come in. Our team at EHD Builders specializes not just in construction but also in navigating the complex world of building codes and zoning laws for your ADU project.
- Expert builders with a focus on ADUs? Check.
- Guidance through regulatory guidelines? Absolutely.
Dive into your backyard transformation with confidence knowing we’ve got the expertise and experience to back you up every step of the way – from planning to completion. Ready to start? Secure your free estimate today and let’s bring your dream space to life, hassle-free.









