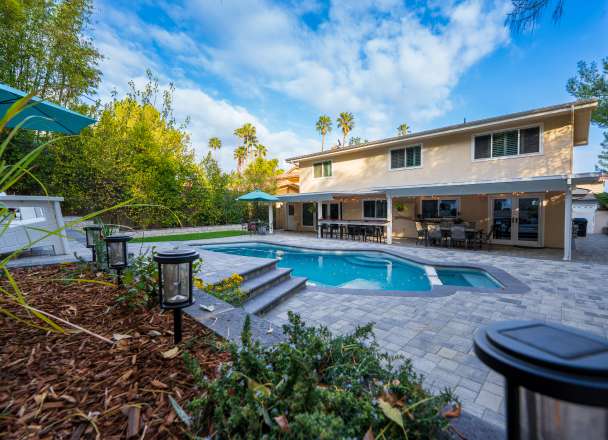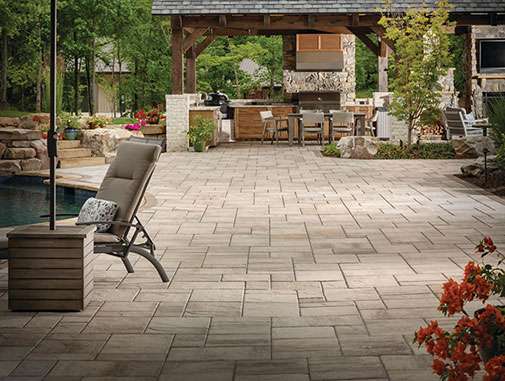Understanding ADU Size Regulations in California
- #General Remodeling

- Smooth Plaster Finish
- Shimmering Pebble Finish
In California, ADUs can be up to 800 sq. ft. with specific height and setback conditions, while detached ADUs can reach 1,200 sq. ft. Local regulations may impose stricter or additional size limits, so checking with local authorities is crucial.
Introduction to ADU Regulations
Accessory Dwelling Units (ADUs) play a vital role in addressing California’s housing needs. These units can be either attached or detached from the main home, providing a separate living space within the same property. Understanding size regulations is crucial for anyone considering an ADU project.
ADUs help increase housing availability while adhering to specific size rules. Here are key points about California’s ADU size regulations:
- General Size Limits:
- Up to 800 sq. ft. with a 16-ft height limit and 4-ft setbacks.
- Detached ADUs can reach 1,200 sq. ft., but local rules may differ.
- Approximately 150 cities and counties have additional design-specific size restrictions.
- Different ADU Types:
- Detached ADUs: Generally up to 1,200 sq. ft., subject to local variations.
- Attached ADUs: Cannot exceed 50% of the existing home’s size and must not be taller.
- Conversion ADUs: No size limits for converted structures like garages; Junior ADUs (JADUs) must be under 500 sq. ft.
- Internal ADUs: Must fit within the existing home’s floor plan, with minimal additional regulations.
- Minimum Size:
- The smallest ADU allowed is 150 sq. ft., though exceptions may permit even smaller units.
Local governments can impose stricter or more lenient rules. Nevertheless, state law permits ADUs up to 800 sq. ft. with certain height and setback conditions, regardless of local policies.
An ADU under 750 sq. ft. avoids many regulations and fees, simplifying the planning and development process. For design efficiency: use ample natural light, design with diverse storage solutions, and focus on essential spaces.
Consulting ADU professionals is valuable for understanding local laws, securing permits, and efficient project planning. Properly navigating regulations can ensure a successful ADU project. Learn more about the California ADU laws.
Understanding these regulations ensures compliance and facilitates efficient planning.

Statewide ADU Size Standards
Statewide ADU size standards in California specify both minimum and maximum square footage for these units. These regulations ensure that ADUs are both practical and suitable for various housing needs across the state. Key points about these size standards include:
- Minimum permissible size for an ADU is usually 150 square feet.
- Maximum size limits often depend on the type of ADU and the size of the main dwelling.
- Detached ADUs can be up to 1,200 square feet in most areas.
- For attached ADUs, the maximum size typically is 50% of the main house’s square footage, but it cannot exceed 1,200 square feet.
- Junior ADUs (JADUs), which are smaller, have a maximum size of 500 square feet.
Local regulations might further refine these standards, so it’s crucial for homeowners to check with their local jurisdiction. These size requirements help maintain neighborhood aesthetics and ensure efficient land use.
Local Variations and Jurisdictional Control
Local cities and counties in California have the authority to implement regulations that can differ from state standards regarding ADU (Accessory Dwelling Unit) sizes. These local variations can influence various aspects of ADU construction:
- Size Restrictions: Some cities might have stricter size limits than the state minimum. For example, a city might cap the maximum size of an ADU at 800 square feet, even if the state allows up to 1,200 square feet.
- Setback Requirements: Local jurisdictions may impose different setback requirements dictating how far an ADU must be from property lines, streets, or other structures.
- Height Limitations: Different cities can have varying height restrictions for ADUs. One city might allow a two-story ADU, while another may limit it to a single story.
- Parking Rules: Some areas might require additional off-street parking spaces for ADUs, while others provide exemptions.
- Design Standards: Local governments might enforce specific design standards that ADUs must match the primary residence’s aesthetics.
Having awareness of these local variations is crucial for homeowners and business owners planning to build an ADU. Always check with your local city or county planning department to understand the specific regulations that may affect your project. Understanding how cities like Los Angeles handle ADU permits and legal issues can provide valuable insights.

Process for Compliance and Permitting
To ensure your ADU complies with California state and local size regulations, follow these steps:
- Research Local Codes: Begin by understanding the specific size rules for ADUs in your city or county. These vary widely, so make sure you refer to your local municipality’s website or planning office for accurate details.
- Consult State Guidelines: California has state-wide regulations that must be followed:
- Maximum ADU size is typically 1,200 square feet.
- Detached ADUs are often limited to two bedrooms.
- Attached ADUs may not exceed 50% of the main residence’s size.
- Pre-Design Meeting: Set up a meeting with your local planning department to review your proposed ADU plans. This can help you identify any potential compliance issues early on.
- Hire Professionals: Consider hiring an experienced contractor or architect. They can ensure your design meets all state and local requirements. Learn more about our ADU construction services.
- Prepare Your Application:
- Complete necessary application forms from your local planning office.
- Include site plans, floor plans, and elevation drawings.
- Provide documentation proving your property’s eligibility for an ADU.
- Submit the Application: Submit your completed application along with any required fees. Some municipalities offer online submission, while others require in-person delivery.
- Address Feedback: If the planning department requires changes, revise your plans promptly. This ensures a smoother, quicker approval process.
- Obtain Necessary Permits: Once your application is approved, obtain building permits. These might include zoning, construction, and sometimes environmental permits.
- Start Construction: With permits in hand, you can start construction. Ensure regular inspections by local authorities to remain compliant with all regulations.
For a seamless ADU construction experience, consider EHD Builders for all your needs. We offer professional services from planning to completion, ensuring adherence to all regulations. Get Started with your ADU project today! Discover more about ADU development and financing options here.

FAQ
What are the general size limits for ADUs in California?
The general size limits for ADUs in California are:
- Up to 800 sq. ft. with a 16-ft height limit and 4-ft setbacks.
- Detached ADUs can reach up to 1,200 sq. ft., but local rules may differ.
What are the specific size limits for different types of ADUs?
- Detached ADUs: Generally up to 1,200 sq. ft., subject to local variations.
- Attached ADUs: Cannot exceed 50% of the existing home’s size and must not be taller.
- Conversion ADUs: No size limits for converted structures like garages; Junior ADUs (JADUs) must be under 500 sq. ft.
- Internal ADUs: Must fit within the existing home’s floor plan, with minimal additional regulations.
What is the minimum size for an ADU in California?
The smallest ADU allowed is typically 150 sq. ft., though exceptions may permit even smaller units.
Can local governments impose different ADU size regulations?
Yes, local governments can impose stricter or more lenient rules than state regulations. It is essential to check with your local jurisdiction for specific rules.
How can homeowners ensure compliance with ADU regulations?
Homeowners can ensure compliance by:
- Researching local codes.
- Consulting state guidelines.
- Setting up a pre-design meeting with the local planning department.
- Hiring experienced professionals like contractors or architects.
- Preparing and submitting a detailed application with necessary documentation.
- Addressing any feedback from the planning department promptly.
- Obtaining and complying with necessary permits before starting construction.
What are some design tips for efficient ADU planning?
For design efficiency in ADUs:
- Use ample natural light.
- Incorporate diverse storage solutions.
- Focus on essential spaces.
Can ADUs smaller than 750 sq. ft. avoid certain regulations?
Yes, an ADU under 750 sq. ft. can avoid many regulations and fees, simplifying the planning and development process.









