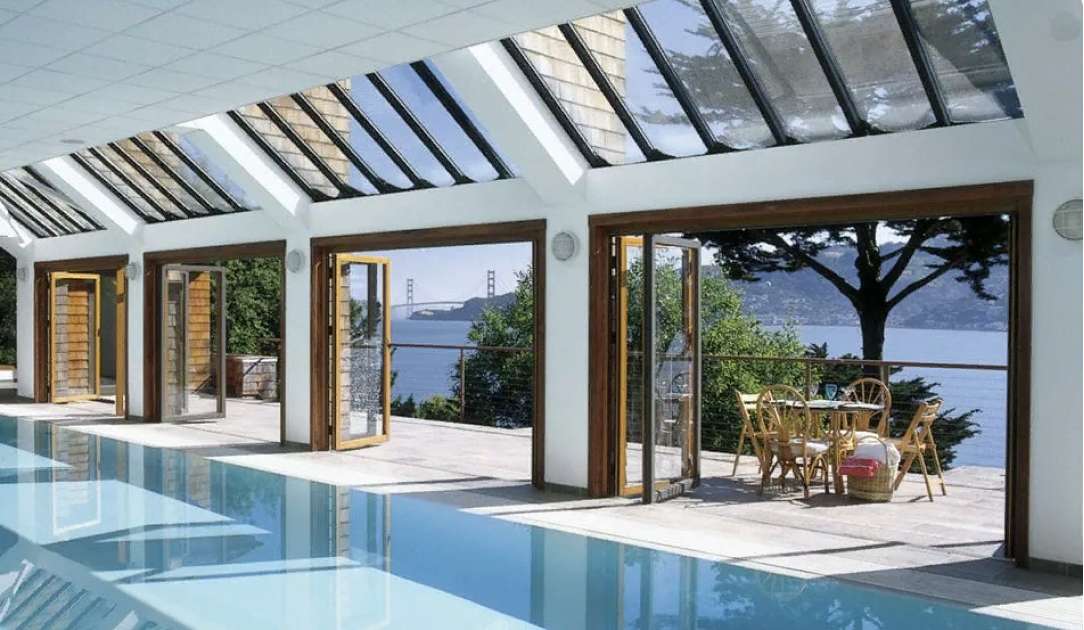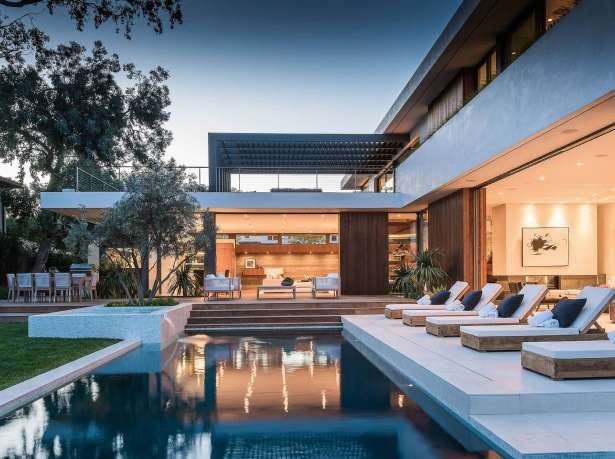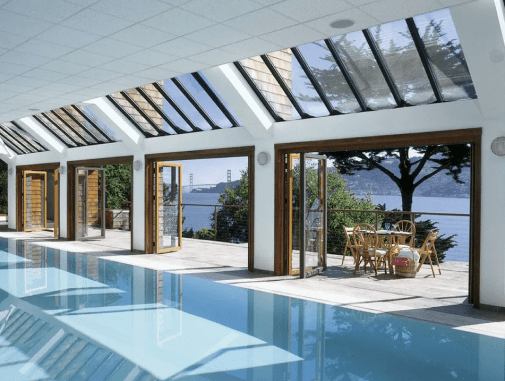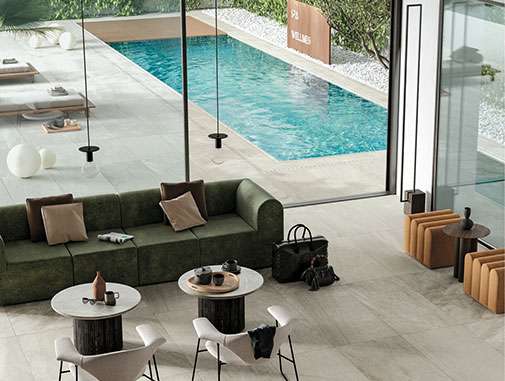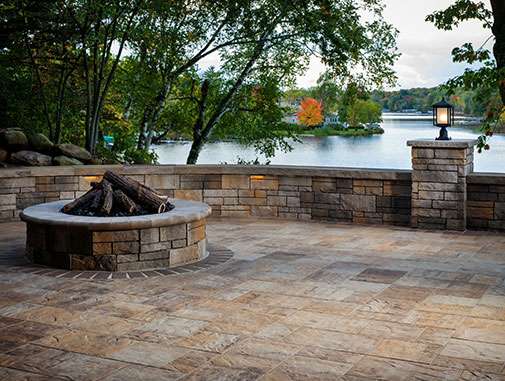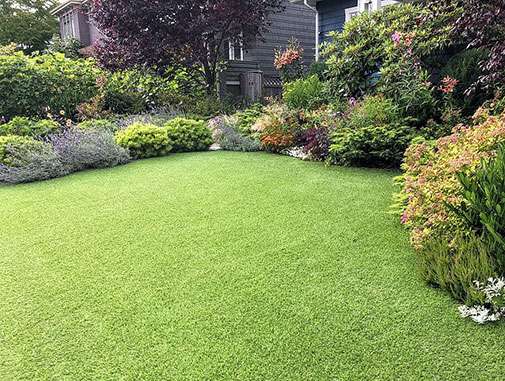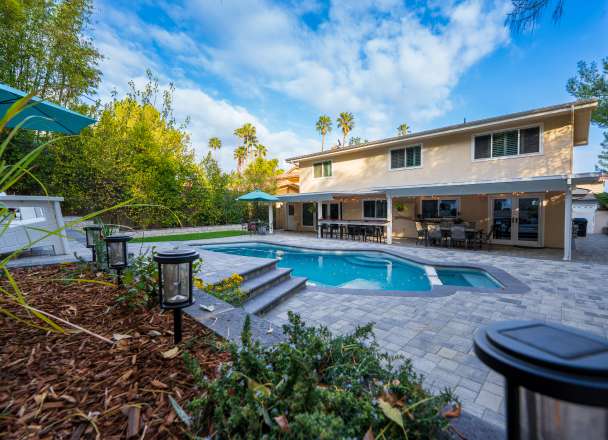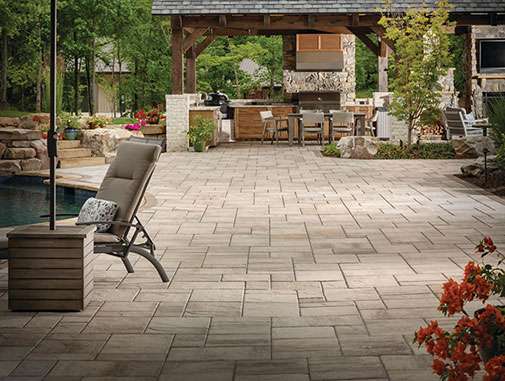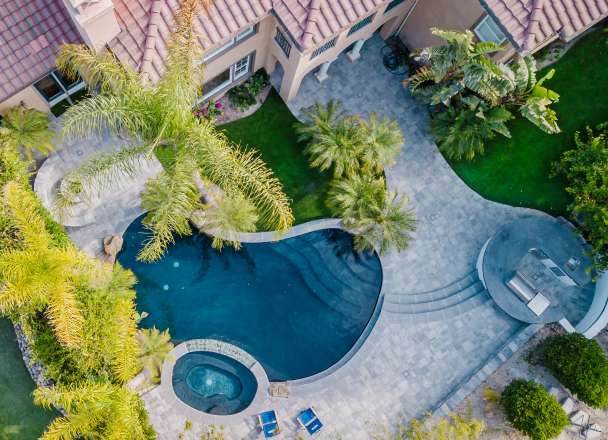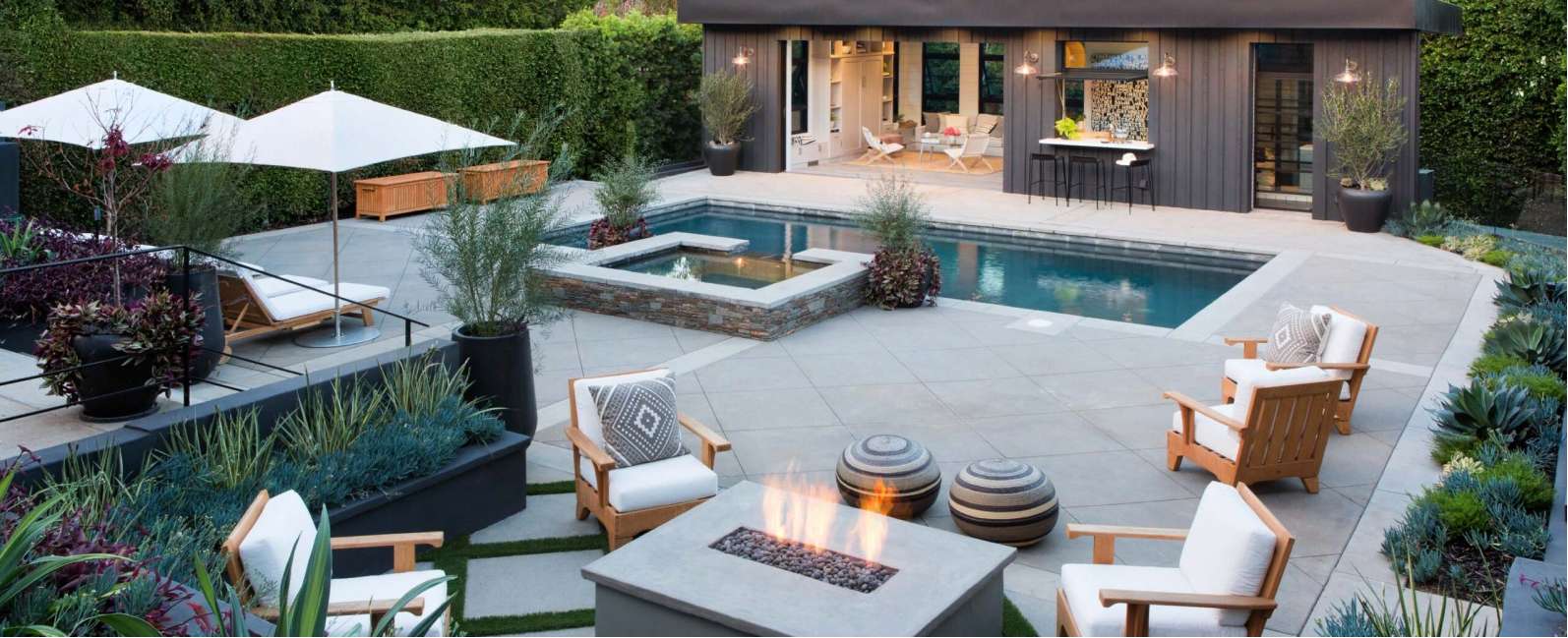What Is The Los Angeles Pre-Approved Design Plan For ADUs
- #Outdoor Living
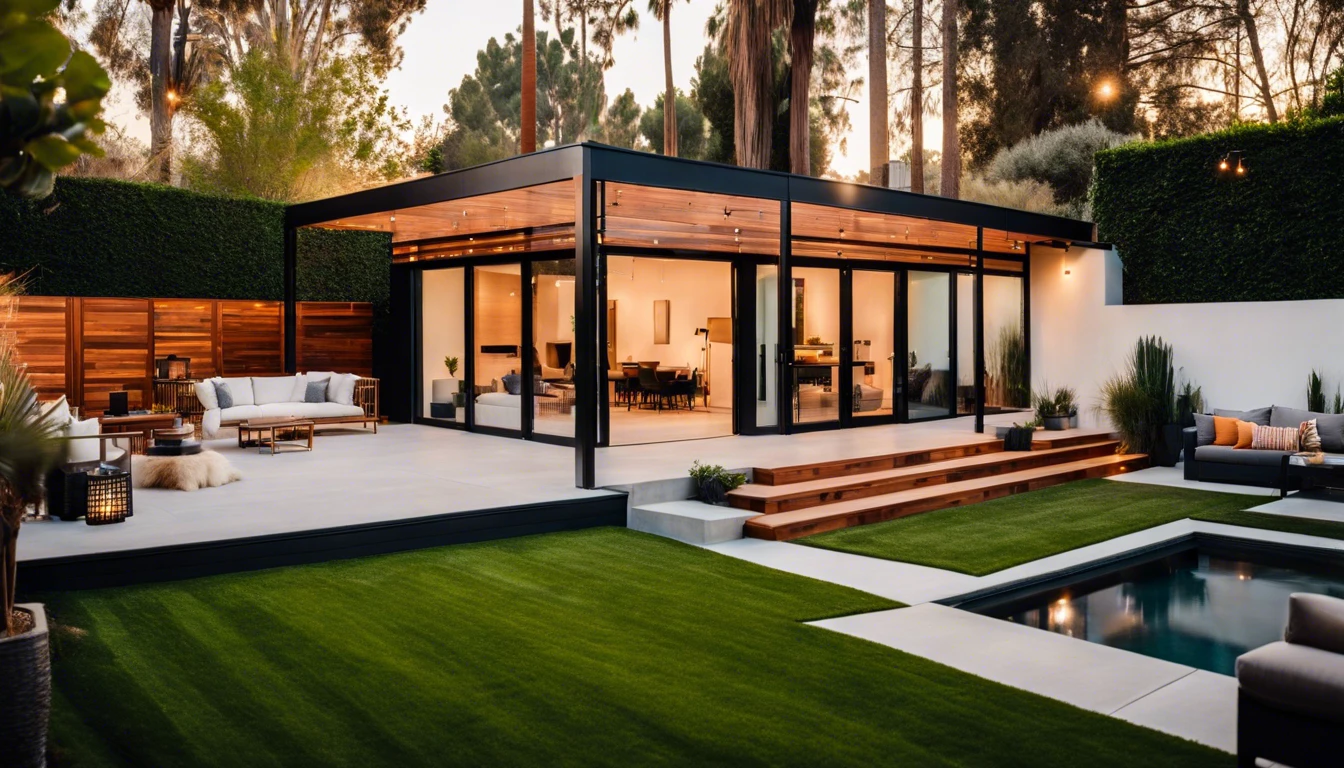
- Smooth Plaster Finish
- Shimmering Pebble Finish
The Los Angeles Pre-Approved Design Plan for ADUs is an initiative launched by the city to provide homeowners with pre-approved designs for accessory dwelling units (ADUs), making construction faster and cheaper. The plan offers a variety of designs, from compact studios to spacious two-story dwellings, all aimed at addressing housing shortage issues and offering property owners a potential source of income.
Introduction to Los Angeles Pre-Approved ADU Design Plan
The City of Los Angeles launched the Pre-Approved ADU Plans initiative. This bold move aims to make building accessory dwelling units (ADUs) faster and cheaper. The idea is simple but effective. Homeowners get access to pre-approved designs, saving time on securing permits and reducing construction costs.
This initiative is a game-changer for Los Angeles construction, particularly in home remodeling and backyard landscaping projects. It takes the guesswork out of planning an ADU build, giving homeowners peace of mind with approved designs.
The benefits don’t stop there though! Not only does this initiative streamline the permit process but it also encourages more homeowners to consider adding an ADU to their property. This contributes to addressing housing shortage issues in LA while offering property owners a potential source of income from rental units.
Another perk? The variety in pre-approved plans is impressive, ranging from cozy studios to spacious two-story dwellings. Each design comes with unique features that cater different needs and preferences.
Stay tuned as we delve deeper into these design types in upcoming sections, along with exploring ‘You ADU’, a specific plan under this initiative by LA city! We’ll also touch on some concerns surrounding utility costs and rental rates related to these builds.
Remember – if you’re considering pool or spa construction in LA or embarking on any kind of backyard remodeling project involving an ADU, our company’s expertise can help guide you through the process smoothly!

Variety in Pre-Approved ADU Designs
Los Angeles has a broad palette of pre-approved ADU designs. These designs cater to diverse needs and aesthetics. From compact studios to spacious 2-story ADUs, there’s something for everyone. Each design carries unique features that can enhance your home and backyard remodeling project.
For instance, some plans focus on maximizing space with smart storage solutions and open floor layouts. Others prioritize sustainable construction methods or incorporate elements like patios and decks for outdoor living. There are even designs that blend seamlessly with the primary residence, perfect if you’re aiming for a cohesive look throughout your property.
- Compact studios: Ideal for small spaces or minimalists.
- Spacious 2-story ADUs: Perfect if you need more room without expanding your home’s footprint.
- Sustainable designs: Great choice if you’re conscious about reducing environmental impact.
- Designs with outdoor features: Ideal if you love spending time outdoors.
These pre-approved Los Angeles ADU plans simplify the planning process in backyard landscaping or pool and spa construction in LA. The variety ensures homeowners can find a design that aligns with their vision while meeting regulations set by the city of Los Angeles construction codes.
Remember, choosing an appropriate plan is crucial to ensure smooth ADU Construction in Los Angeles. By considering factors such as available space, budget, desired function of the unit (guest house vs rental unit), aesthetic preferences etc., homeowners can select an optimal design from this diverse catalog offered by this initiative!
The process includes understanding zoning requirements which inform restrictions and setbacks as well as potential additional costs related to special reports if critical areas or shorelines are involved. The cost of converting spaces such as garages into ADUs can vary widely, with design phase costs based on square footage and city fees ranging from $1500-$2700. Despite these costs, the benefits of adding an ADU to your property can far outweigh them, contributing not only to housing demands but also enhancing your home’s value and functionality.

You ADU’ Initiative
The ‘You ADU’ initiative, introduced by the City of Los Angeles, is a remarkable example of innovation in addressing housing needs. This program simplifies the construction process of an accessory dwelling unit (ADU) by providing homeowners with pre-approved design plans. Developed in 2021 by the Los Angeles Department of Building and Safety (LDBS) and former Chief Design Officer Christopher Hawthorne, this plan was designed to expedite construction and reduce costs.
The creation of ‘You ADU’ was led by a team of esteemed architects based in Los Angeles, including Lehrer Architects and Kadre Architects. The designs they’ve compiled cater to a wide range of homeowner needs and preferences – whether you’re looking for a compact studio or require a larger two-story dwelling.
One standout feature about ‘You ADU’ is its cost-effectiveness. By offering pre-approved designs, it eliminates the need for expensive custom architectural plans which significantly speeds up city approvals – saving homeowners both time and money. If you’re considering home remodeling or adding features like backyard landscaping with pool and spa construction in LA, then ‘You ADU’ could be your shortcut to efficient ADU Construction in Los Angeles.
It’s more than just convenience; there are potential long-term benefits as well when considering an ADU as part of your home remodeling project. Well-executed conversions can add significant value to properties without requiring changes to primary home construction; on average commercial use can increase income by 10%. However careful planning considering factors like garage size, layout structural integrity should be assessed along with budgetary considerations before undertaking this project.
The You ADU design is free for download from the city’s website which offers straightforward modifications using off-the-shelf materials that help reduce construction costs. It was crafted to withstand challenging conditions like clay soil that expands with water contact, making it a robust choice for various landscapes.
However, homeowners interested in building a ‘You ADU’ need to complete a checklist disclosing building/property size, zoning/parking information and provide a scale drawing showing where the unit would sit relative to property lines. Despite potential concerns about rental affordability due to potential financial/legal roadblocks including labor costs or liability issues not addressed in this initiative, Erik Alden – Technical Director at Lehrer Architects views the You ADU as one solution among many required tools needed for generating affordable housing source.

Challenges & Concerns with The Initiative
The Los Angeles Pre-Approved ADU Design Plan is indeed a noteworthy initiative, but it does come with its own set of challenges. For instance, homeowners could potentially witness an increase in their utility bills due to the additional requirements for electricity, water and gas brought about by the inclusion of an accessory dwelling unit (ADU) on their property.
Furthermore, while the initiative aims at reducing rental prices by increasing housing supply through new Accessory Dwelling Units (ADU) laws in California as of 2024, there are doubts if this will actually keep rental costs low. As more ADUs are built and rented out, landlords might opt to raise rents due to increased demand.
Quality control is another concern that comes with these pre-approved designs for home remodeling or backyard landscaping projects. Questions arise such as if these designs will meet the standards of individual plans? How will pool and spa construction fit into these ready-made plans? These queries require solutions before wholeheartedly embracing this initiative for ADU Construction in Los Angeles.
Moreover, building an ADU is not without complexities. Issues can range from potential permitting delays to dealing with compact floor plans or tricky site conditions like maintaining certain distances from power lines which can be overlooked while planning for an ADU causing further delays in approval process according to a Los Angeles Times article.
Also worth noting is that constructing an ADU can be similar to building a new house when it comes down to costs and complexity – smaller size does not necessarily equate cheaper costs due to many fixed expenses involved irrespective of size.
Lastly, property taxes could increase significantly once an ADU is built, which could be a potential concern for some homeowners. And let’s not forget that original cost estimates often increase due to unforeseen glitches or issues during the construction process leading to budget overruns.
In conclusion, while building an ADU can add significant value to a property if done correctly and legally, it’s essential to understand all potential challenges before embarking on such a project.

Building Your Dream Backyard Dwelling With Ease
Navigating the Los Angeles pre-approved ADU design plans can seem daunting. But, it doesn’t have to be. Our team at EHD Builders has the expertise to guide you through the process with ease. We know how to make your backyard remodeling or ADU construction project a smooth experience.
Our experts are familiar with all types of designs, from studios to 2-story ADUs. You can trust us for home remodeling and even complex projects like pool and spa construction in LA. We’ve got you covered from start to finish!
Don’t let concerns about utility costs or rental prices deter you from building your dream backyard dwelling. With our help, you can make informed decisions that suit your needs and budget.
Ready to get started? Contact us today for a free estimate. Let’s create something amazing together!
